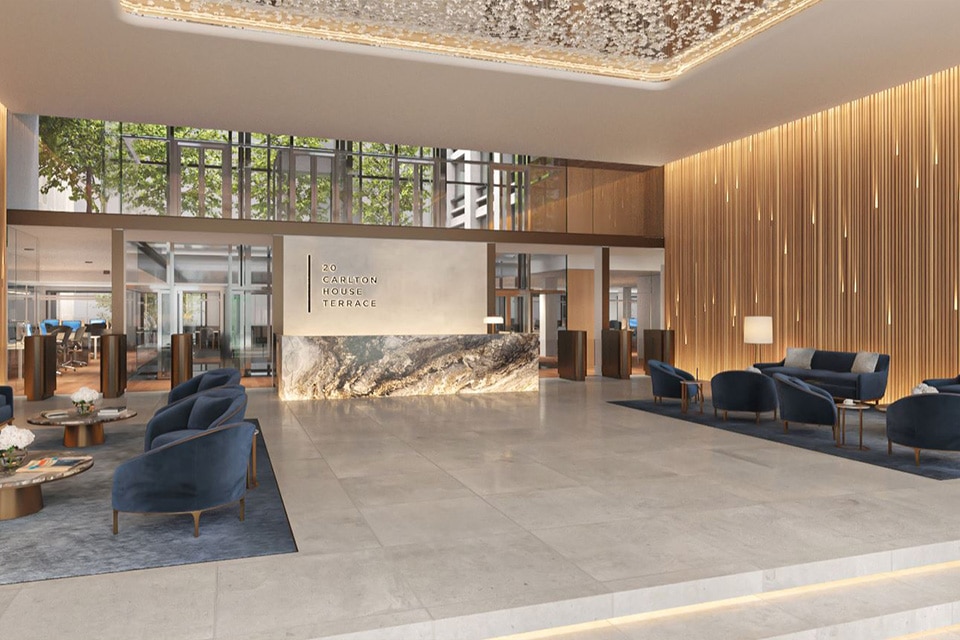Total regeneration of existing office in an iconic location next to Trafalgar Square and The Mall. The project comprises the refurbishment of an existing office building and 4 storey basement, increasing the overall floor space by reconfiguring the cores of the building and adding an additional three storeys. The new design will improve the user experience of the building with increased glazing, a new atrium and scenic lifts. There will also be larger external terraces offering enhanced views overlooking Trafalgar Square, The Mall and St James’s Park.
Core Five have provided Cost Consultancy and Employer’s Agent services to deliver the project within an extremely tight programme, whilst providing a high end Cat-B fit-out for a high profile incumbent tenant, who will use the space as their new London HQ
Key Project Features
- By refurbishing the existing building, the GIA of 20 Carlton House Terrace will increase by c.25,000ft² whilst retaining approximately 50% of the existing structure
- Retained existing structure and facades throughout with new structural floors, new cores introduced, and replacement of facades to meet the architectural intent
- The scheme has been awarded BREEAM ‘Excellent’, WELL Core ‘Platinum’ and Net Zero Operational Carbon
Core Five Added Value
- Managed the design development and procurement of a highly complex office refurbishment project.
- Managed the costs from design concept to construction phase whilst adhering to programme in order to hit the Client’s key project completion dates.
- Finding opportunities to reduce cost whilst delivering a stand-out high class office in a highly prestigious location.
