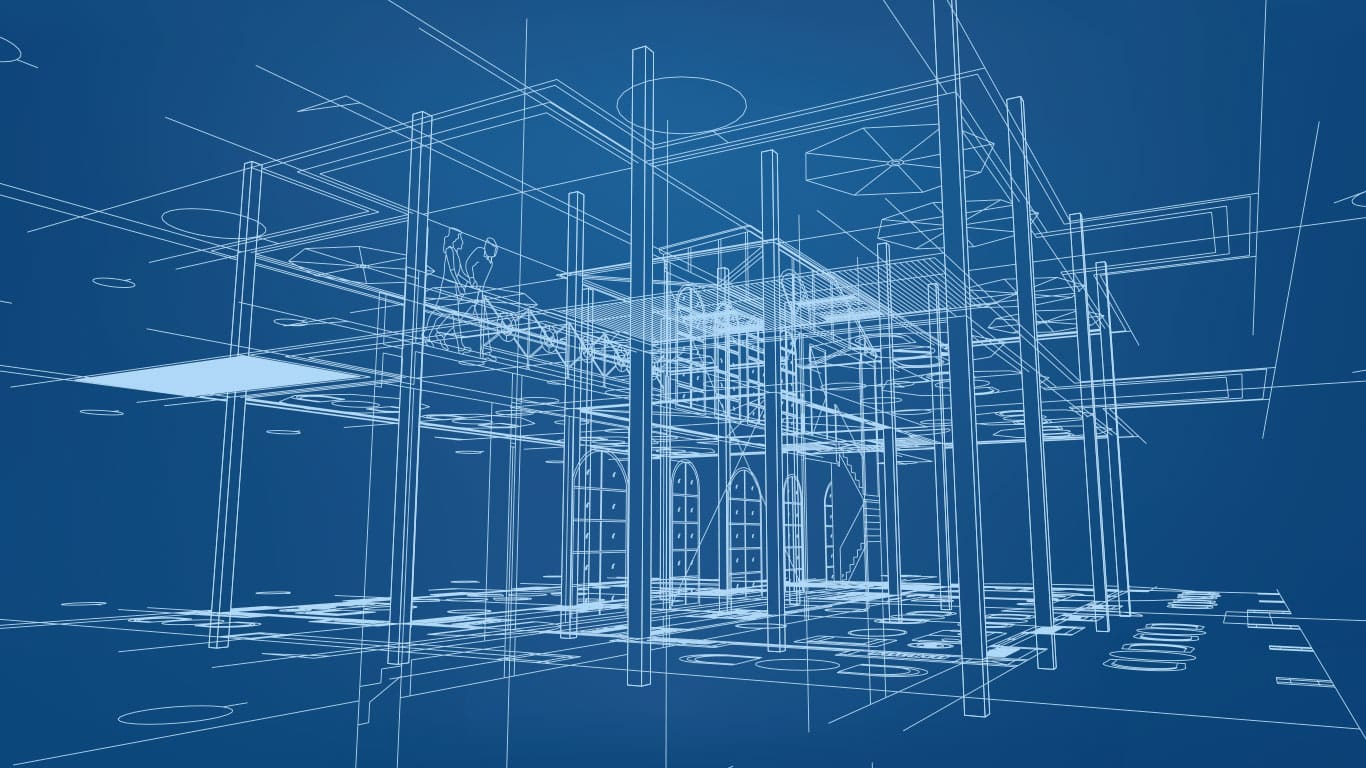This award-winning project represented a truly collaborative approach in BIM utilisation, with a team working over multiple geographies to achieve a design programme that would not have been achievable under more traditional ways of working.
BIM is increasingly becoming a standard requirement in the construction industry for the delivery of both complex and mainstream projects. The use of BIM creates collaborative working and efficiencies in the design process and project delivery. Working in a coordinated digital platform offers many tangible benefits to Clients, designers, and the supply chain.
