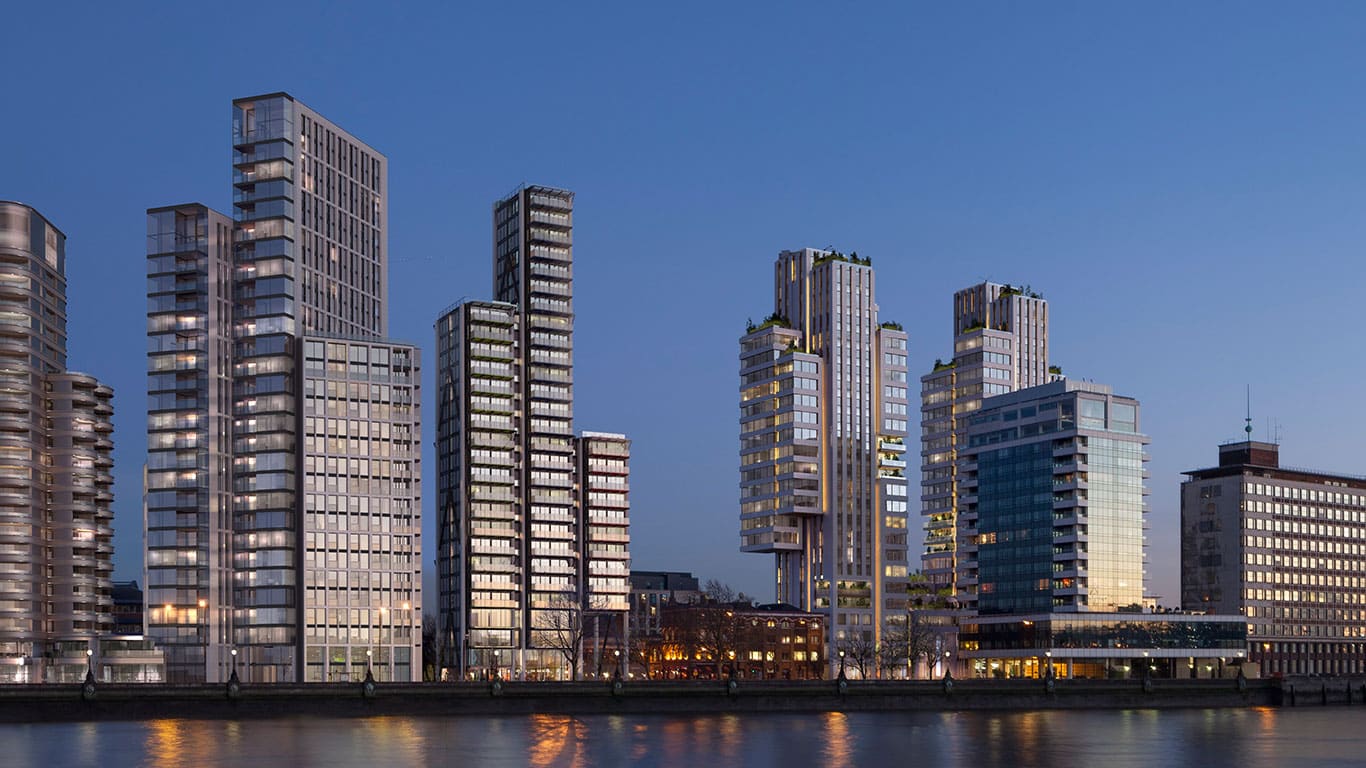





Manhattan Loft Corporation
About/Tall Buildings
We’ve advised upon over 10,000 storeys of towers in the UK and internationally, from feasibility studies and cost planning through to procurement, construction, and completion.
This includes many of London’s iconic landmark buildings, from One Blackfriars on the Southbank to The Stratford, and the Shard at London Bridge.
Outside of London we have published “Walking Tall” to critical acclaim, discussing with other key consultants how to make towers commercially viable in Birmingham.
Towers present a great opportunity for enhancing the urban environment and increasing development value. However, making them work commercially presents a unique set of challenges.
Click through to read more about how we add value on some of the industry’s most challenging tall buildings.

Manhattan Loft Corporation
Native Land
About/Tall Buildings
The scale of towers means getting the efficiencies right matters more than ever.
On a typical London tower a reduction of 0.05 on the Wall to Floor ratio can save over £2m from the construction cost, as well as reducing embodied carbon. Conversely an increase of 1% on the Net:Gross ratio can increase income by over £6m.
Our experience of key cost and efficiency metrics, coupled with our extensive benchmark library of cost and design data, means we can help optimise these efficiencies from the early stages.
Native Land
St George
About/Tall Buildings
Towers require a specific set of technologies, experience and skills that means there is inevitably a restricted supply chain. We develop bespoke procurement strategies to secure a Client’s goals, working with the supply chain to maximise the benefits of contractor and supplier involvement whilst protecting the Client’s commercial interests.
St George
Meridian Property Holdings
About/Tall Buildings
One of the key challenges in any tower is the arriving at the optimum engineering services and Vertical Transportation (VT) strategies. Some of the key tower challenges we typically encounter include:
- Extent of intermediate plant levels, not only for pressure breaks but also to make other systems more economical without increased PN ratings on pipework
- Requirement for wet risers and sprinklers, and associated impact on generator sizes
- Careful cost / benefit analysis of the “tipping points” that give step changes in design as height increases
- Location and size of plant, especially given pressure on avoiding roof plant to allow terraces, and avoiding deep basements, all to minimise cost and embodied / operational carbon
- Consideration for double deck lifts, potentially reducing core size and increasing NIA (typically commercial buildings)
Our specialist Engineering Services team has extensive experience in assessing, managing, and mitigating these costs on towers, allowing the optimum solutions to be designed and delivered.
Click here to read more about our dedicated Engineering Service team
Meridian Property Holdings
Rassmal
About/Tall Buildings
One of the common challenges in towers is vertically stacking different uses to create true vertical mixed-use communities. A combination of uses can provide a more attractive offer for the users of the building, an improved contribution to the urban environment, and a more diverse and resilient business case.
However combining uses presents additional complexities in design and viability, from floor plate size through to servicing strategies and structural layouts. These affect efficiencies and costs. Our expertise and experience allow these impacts to be assessed and optimised form the outset so that informed decisions can be made from the outset.
Rassmal
About/Tall Buildings
Successfully making the case for towers outside London typically means dealing with tight viability appraisals. This heightens the importance of driving efficiencies, interrogating the tipping points of structure and services as height increases, and knowing the local delivery partner capabilities.
We published “Walking Tall” to discuss some of these points further. Alongside Cundall, Glenn Howells Architects, Knight Frank and Turley we set out the potential challenges and solutions.
Click to read this thought piece that received critical acclaim from the industry.
Brick by Brick
About/Tall Buildings
On challenging projects, once the building contract is placed a robust Employer’s Agent (EA) is key to successful delivery. This is particularly the case on tall buildings which pose a number of heightened challenges, from setting up the contract appropriately through to managing extensive third parties, maintaining sequential delivery momentum and eventual handovers.
Our EA team specialises in successfully administering contracts on tall buildings. Our experience covers iconic towers like One St George Wharf and One Blackfriars for St George, The Stratford for Manhattan Loft Corporation, The Bryanston for Almacantar; and through to important local regeneration schemes like Kindred House in Croydon for Brick by Brick. Residential and hotel towers are particularly challenging due to the multiples of units, kitchens and bathrooms etc. and the difficulties of phased PC’s / occupancy. This gives us the skills and experience to implement the contract appropriately whilst protecting the client’s interests.
Brick by Brick
British Land
About/Tall Buildings
How do you design a truly sustainable tower?
Our teams are working on solving this challenge on some of the most progressive schemes in the industry. This includes implementing structural optimisation, circular economy principles, renewable energy strategies, passive design principles and many more.
Our joint specialisms in both low carbon schemes and tall buildings means we can assess and optimise accurate costs from the outset, allowing the next generation of tall buildings to succeed.
Click here to read more about our wider Net Zero Carbon work.
View our experience in MMC
British Land