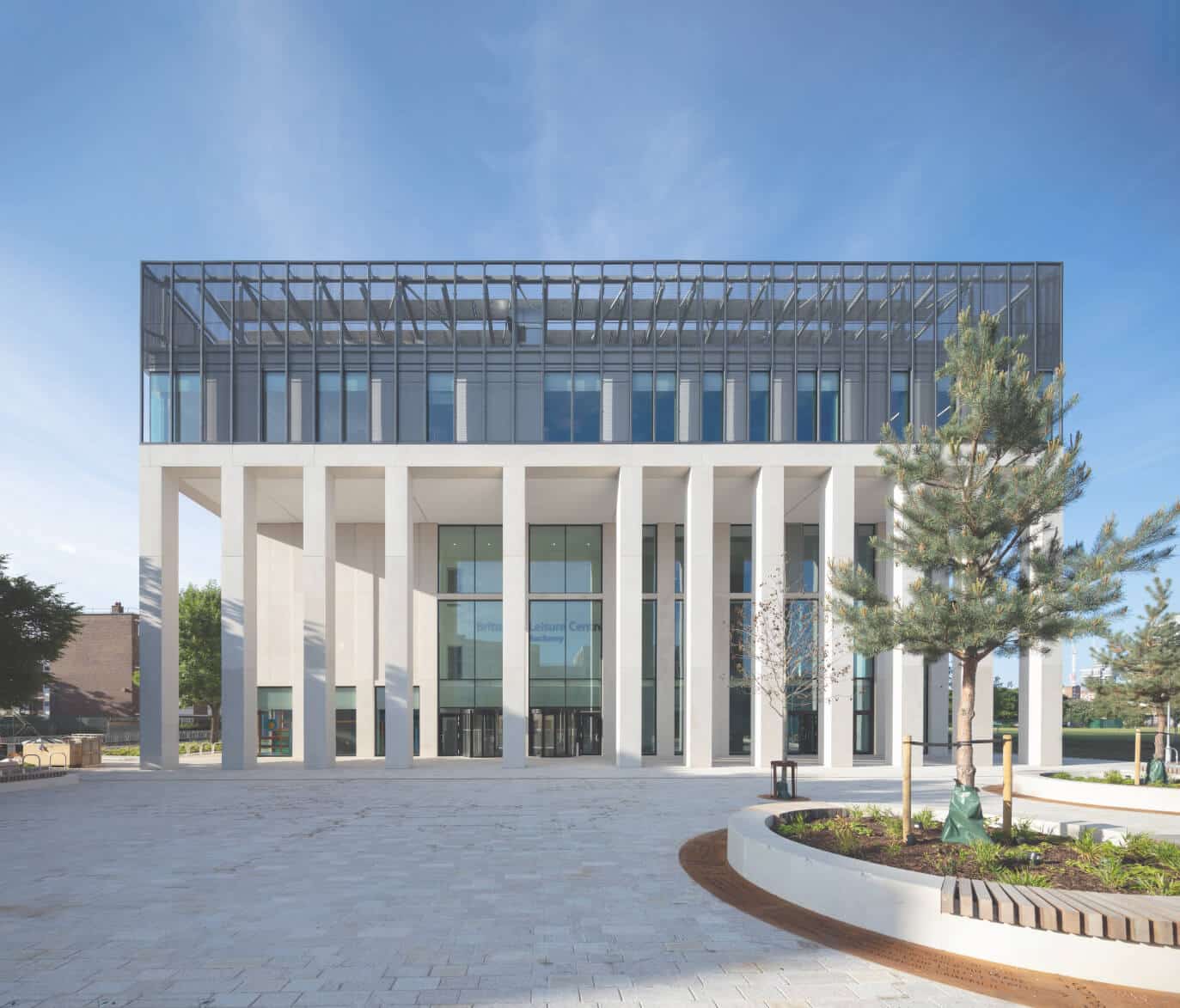





British Land & GIC
About/Facades
We typically procure between 100,000m2 and 200,000m2 of facades a year, giving us a wealth of real time cost data and procurement knowledge. This covers large scale unitised and precast systems that maximise the benefits of DfMA and repetition, through to handset brickwork and bespoke glazing arrangements for unique smaller projects, and everything in between.
The facades occupy a uniquely challenging position of having to express a building’s identity to the public and the planning authority, whilst having to achieve high performance criteria for the building’s occupants, whilst meeting budget requirements. As Part L becomes ever more onerous and the Net Zero Carbon agenda continues to rise in importance this challenge will only increase.
Click through to read more about how we add value around the facades for some of the industry’s most challenging and progressive schemes.
British Land & GIC
Northacre
About/Facades
We have successfully worked with a wide range of Clients, architects and facade consultants to successfully achieve their vision for the facades design within the budgetary constraint.
Typically over 50% of the façade cost will be driven by the factors you don’t see. The materiality selection for the visible external face is important, but factors like system choice, supply chain selection, level of articulation and repetition, procurement route and many others will also substantially affect costs. We interrogate all of these factors to identify and manage the true cost drivers of the design.
Northacre
The Woolbeding Charity
About/Facades
A modern building places extremely high technical demands on the envelope. Ever tightening building regulations standards particularly Part B and Part L, balancing operational and embodied carbon, incorporating Access & Maintenance strategies, providing natural ventilation, demands from the energy strategy, and many other factors, all have to be considered from the early stages.
We have a wide range of experience in working with the design team to achieve the necessary performance criteria whilst managing cost budgets.
The Woolbeding Charity
Waterside Places
About/Facades
The key to successful façade procurement is asking the right people, the right question, at the right time. We typically procure 100,000m2 to 200,000m2 of facades a year and so have constantly up to date experience in formulating and delivering appropriate façade procurement strategies. Our team maintain close links to the specialist trade contractor supply chain, both established names and new entrants that can provide a different angle.
With the larger and more complex schemes there is often a benefit from early specialist contractor involvement. We do this whilst managing the client’s overall budgetary and cost fixity parameters.
Waterside Places
Native Land
About/Facades
The facades are a key aspect in the drive for delivering Net Zero Carbon buildings. We have worked on some of the most progressive schemes in the industry, setting and managing budgets whilst achieving the drive for reducing the carbon impact.
One of our current key areas of focus is the tension between minimising operational carbon whilst also reducing embodied carbon, as many of the measures to improve one can worsen the other. If not carefully considered and balanced these can pull in different directions, ending up adding significant cost without achieving the desired long term carbon improvements.
Native Land
Motcomb Estates
About/Facades
Working with historic buildings and in conservation areas often means incorporating some elements of retained facades into the scheme. These can cost more than new build facades, and often create significant technical, logistics and warranty challenges.
We are well versed in working with the design and delivery teams to overcome these challenges, allowing accurate budgets to be set and managed, and informed decisions to be made from the outset.
Motcomb Estates