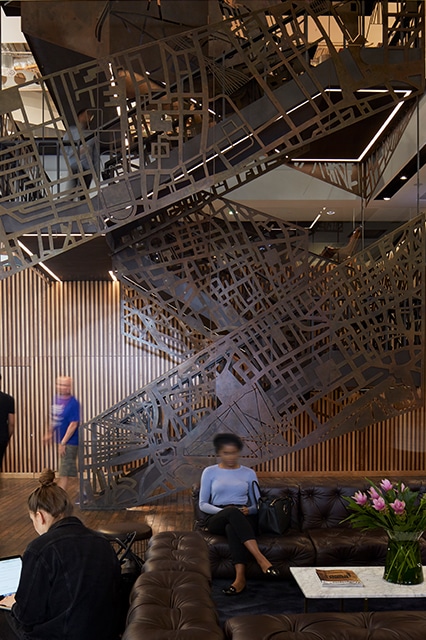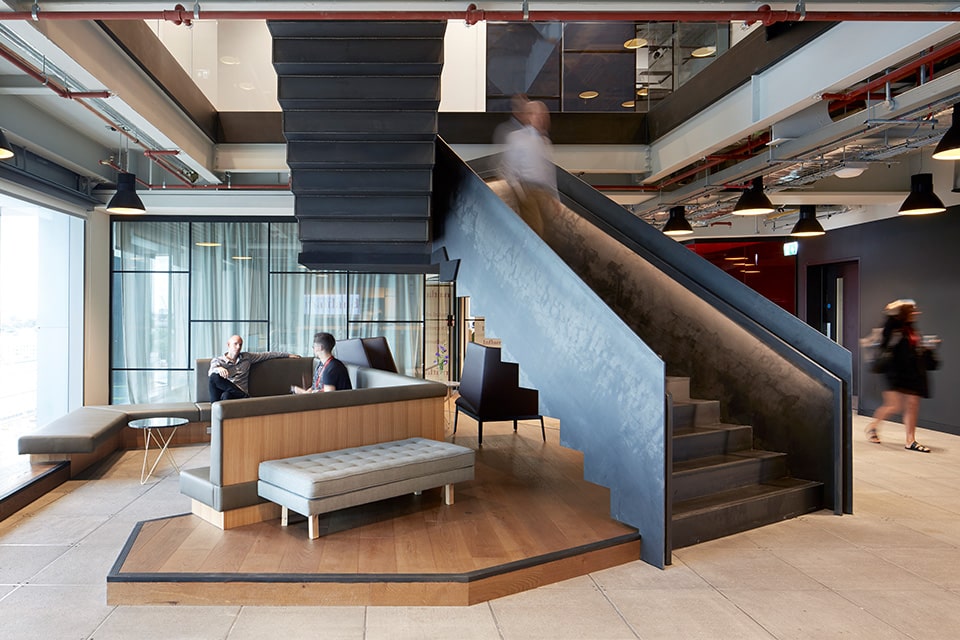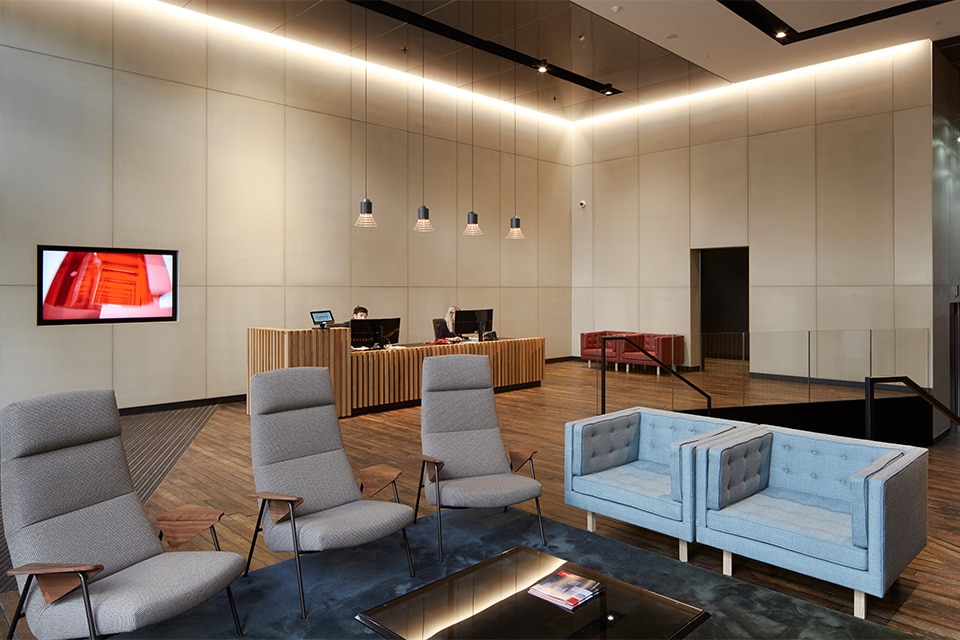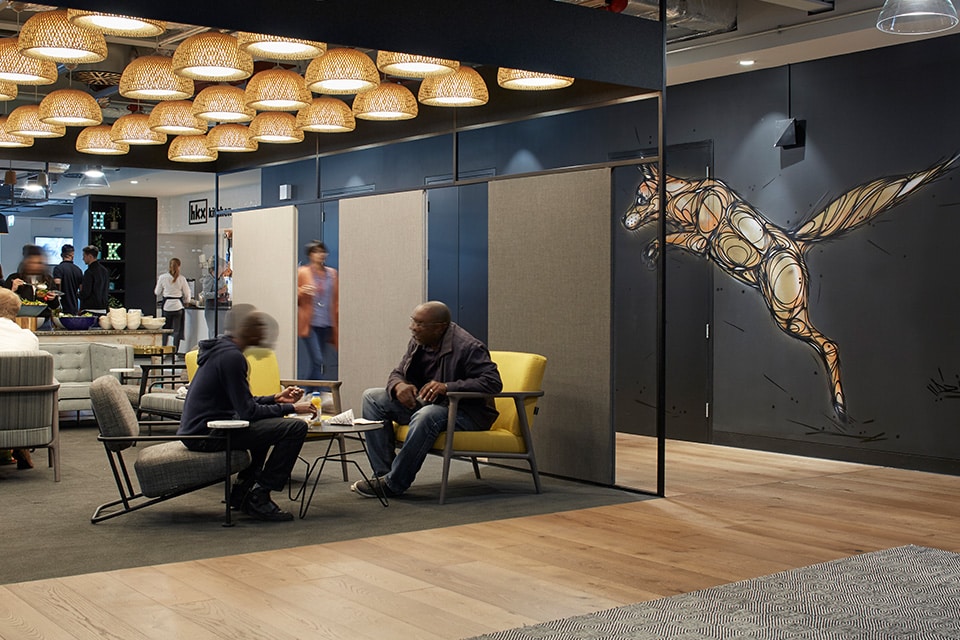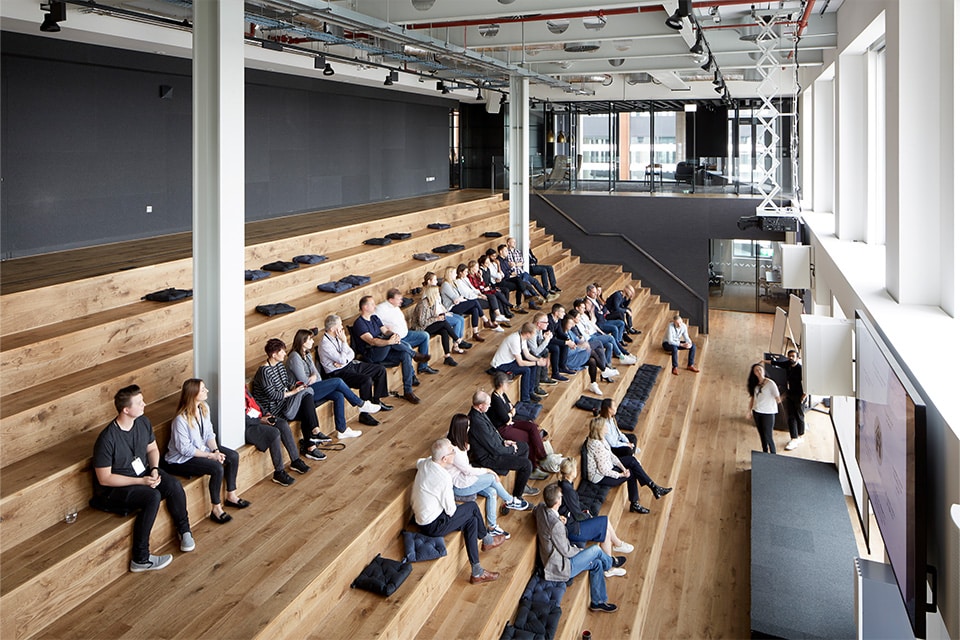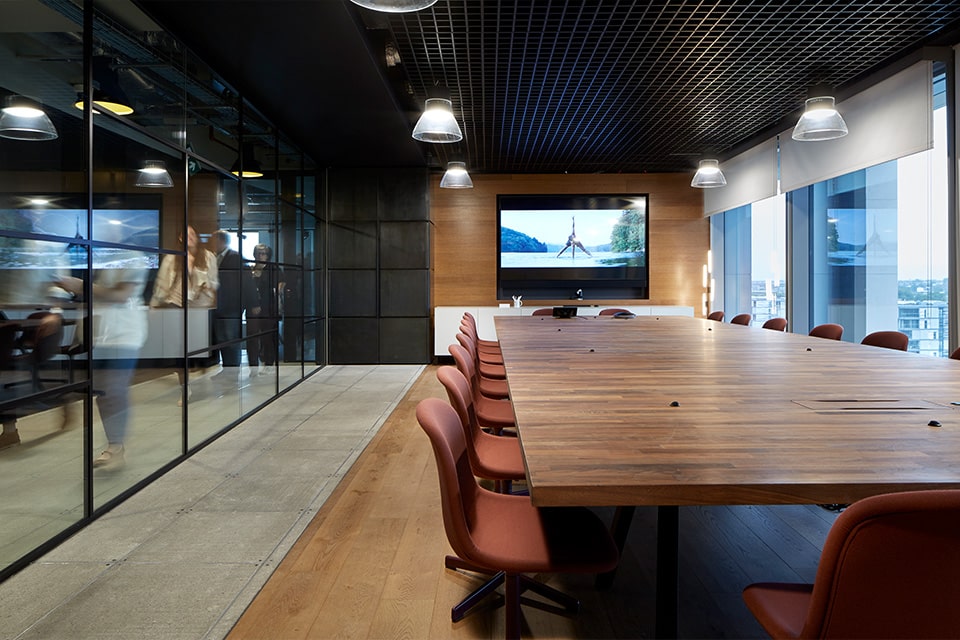The fit out at 3 Pancras Square consolidated twenty four separate brands housed in seven different buildings under one roof across ten floors for Havas Group, one of the biggest media companies in the world. Working alongside the developer, Argent, the fit out included a stunning new reception at ground floor level with a feature steel staircase upto the new central cafeteria. The dynamic work space has been embraced by the Havas teams, not only has it succeeded in bringing people together to work more efficiently and creatively but the building and space have been used by Havas as a tool to win more business.
Key Project Features
- Addition of ten accommodation staircases through the building to promote communication and collaboration.
- Extended ground floor reception(s) with reclaimed timber flooring and vintage furniture to provide unique boutique aesthetic.
- Feature ‘skypark’ auditorium constructed overlooking Granary Square with state of the art audio visual installation.
- Feature staircase from ground floor level with balustrade designed to include map of Kings Cross development.
- Two specialist client / pitch floors with acoustic rated glazed partitions, high quality finishes and flexible meeting rooms with bar/dining facilities.
- BCO award winning project
Core Five Added Value
- Core Five identified c10% value engineering savings which were secured pre contract
- Faced with a limited construction period (i.e. 6 months), Core Five were instrumental in agreeing a GMP at tender stage in order to change the risk profile of the project; this ensured the main contractor focussed on the delivery of the aggressive fast track programme rather than exploit any inadequacy in the designs.
- Core Five worked collaboratively with Argent to negotiate additional TRM’s for the staircase openings and contributions for the reception and lift lobbies, thus negating any wastage and allowing Havas to select their own specification.
