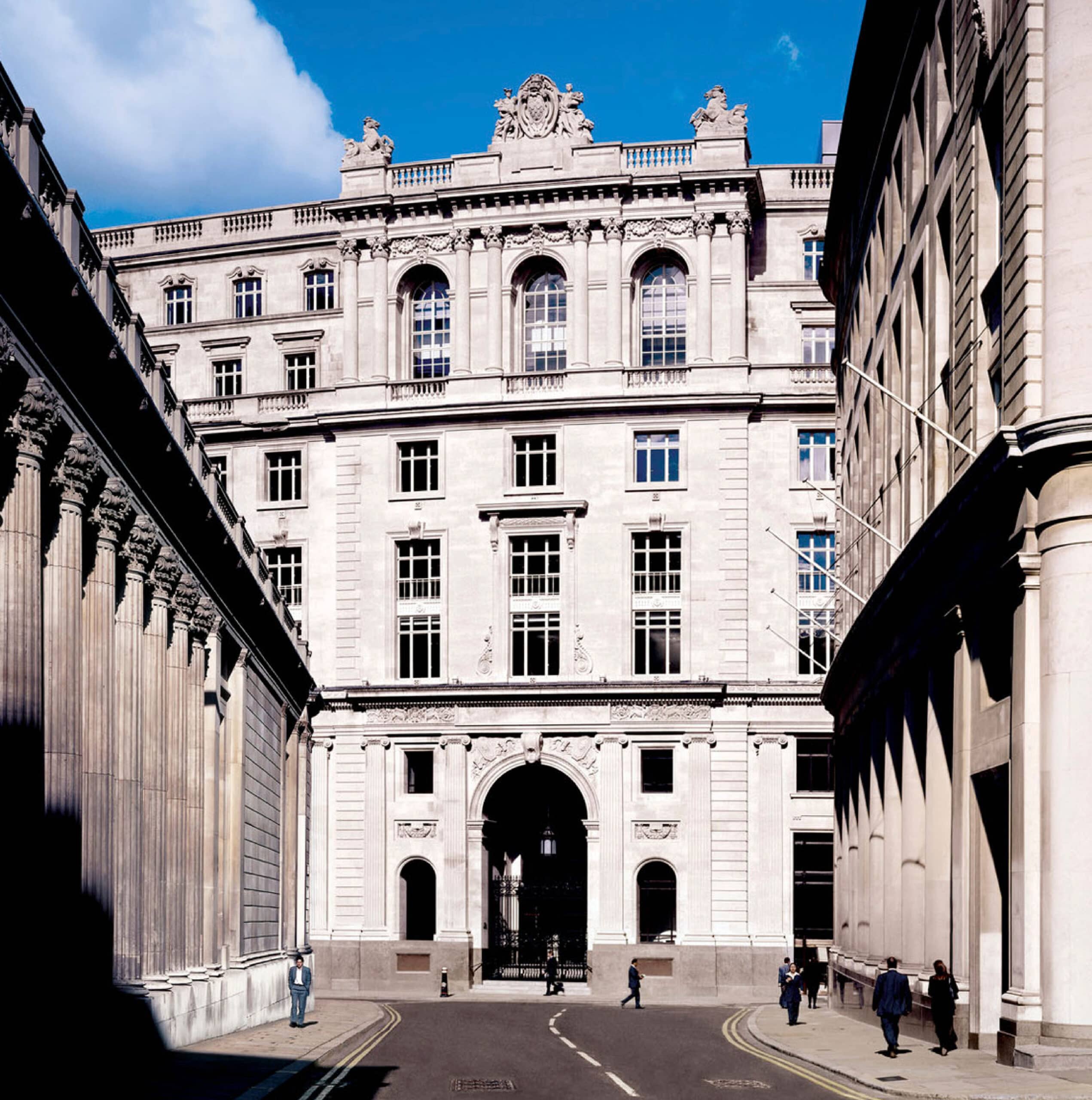Redevelopment of 41 Lothbury, a Grade II* Listed building located within the Bank Conservation Area of the City of London. The property is currently used for a restaurant on part of the ground floor, while a heritage banking hall office space occupies the remainder of ground floor, with office to mezzanine and seven levels above. The three basement levels comprise end of trip (cycle storage, shower and locker) facilities, storage and plant.
The scheme proposes an internal refurbishment comprising a comprehensive refurbishment and replacement of a the MEP equipment, extension to level 7 with extensive winter garden, and upgraded plant equipment is to be relocated to a new plant enclosure on level 8 and in the basement.
The existing restaurant tenant will remain in-situ throughout the works on ground floor while WC, lift lobbies and other common areas to be refurbished throughout the building. The Cat A and B works are being procured under a separate contract to the office areas.
Key Project Features
- Grade II* Listed double height Banking Hall area at ground floor
- Feature steel staircase within glazed atrium encourages non-lift movements
- Heritage rooms and staircase retain links to the historic past
- Roof terrace and glazed winter garden provide generous amenity spaces for the tenants
Core Five Added Value
- We responded to a new programme driven tenant by promptly engaging with the preferred main contractor and directly with the MEP trade contractor to negotiate a contract sum within budget and an early start on site to meet the programme demands which was critical for the deal
- Direct tendering of the MEP works greatly helped with defining the scope of works and gaining best value
