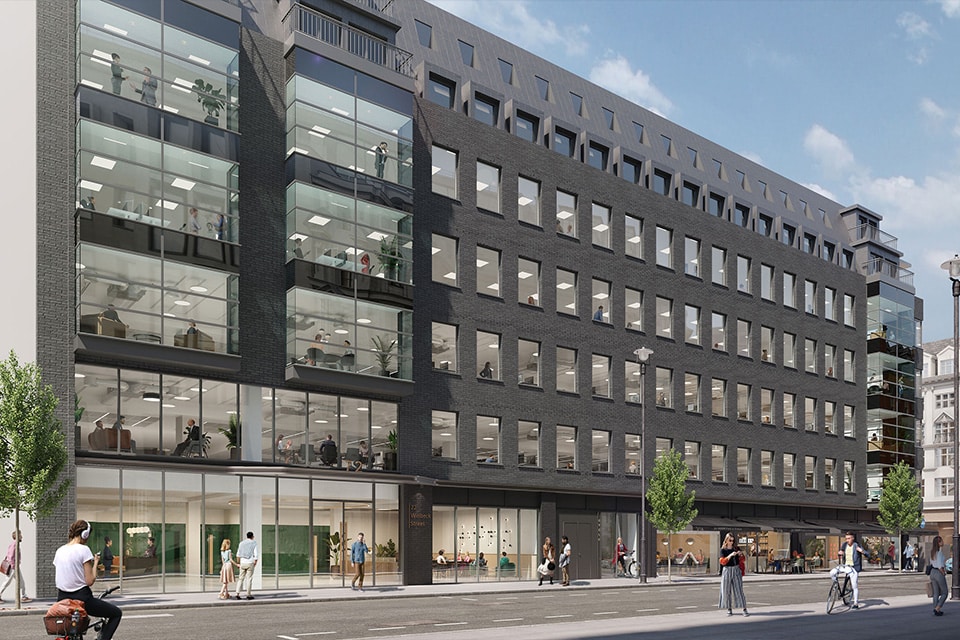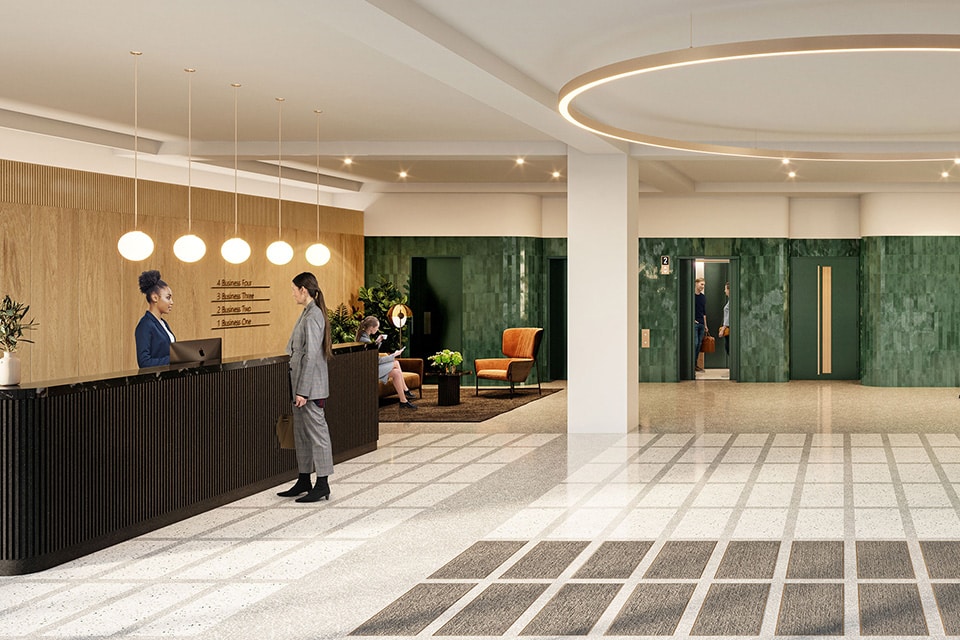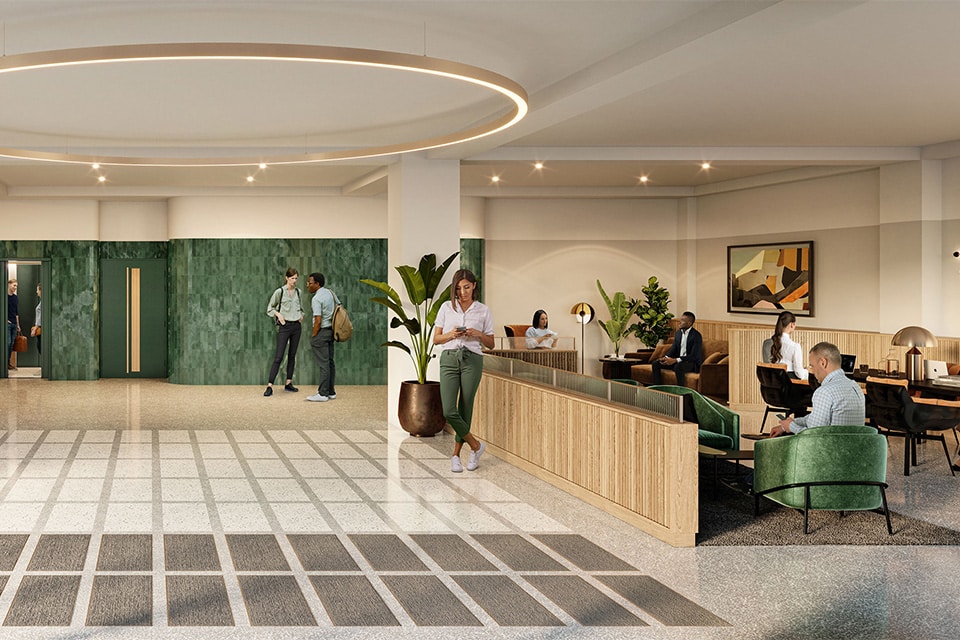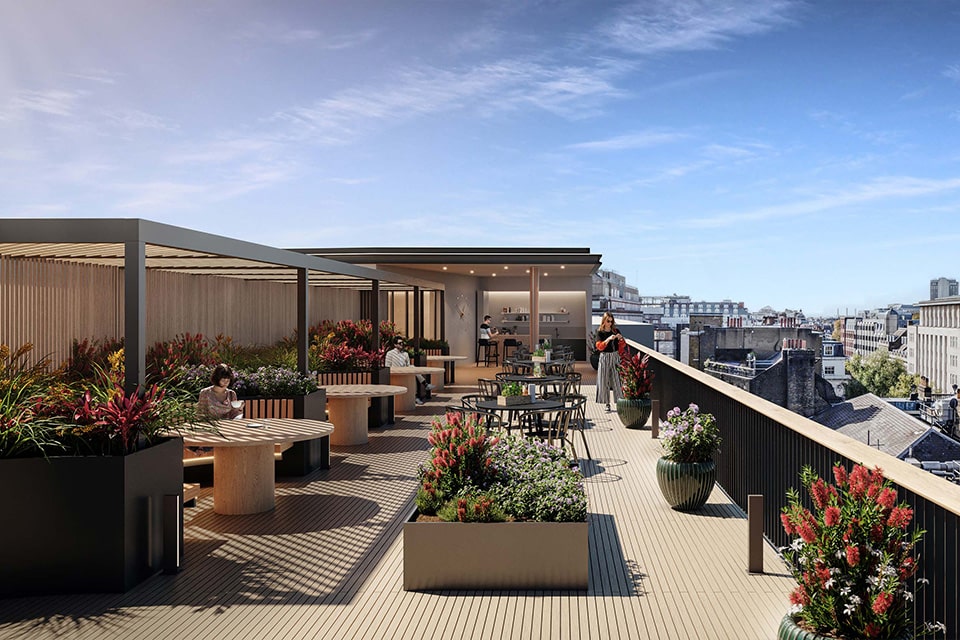The project comprises the atrium extension of the level 1 CAT A floorplate to create a new garden room, new cycle store and changing facilities in the existing Lower Ground Level, new Ground Floor reception with Levels 1-4 being built to Cat-A standard together with a new roof terrace and outdoor kitchenette on Level 6.
Key Project Features
- The building is net zero carbon having moved to an all electric heating strategy
- New roof terrace and outdoor kitchenette
- The installation of curtain walling to elevation above the reception
- New ‘garden room’ extension on the first floor into the atrium
Core Five Added Value
- Agreed contract sum 1.7% lower than the pre-tender estimate
- Agreed final account ahead of practical completion to the client’s satisfaction



