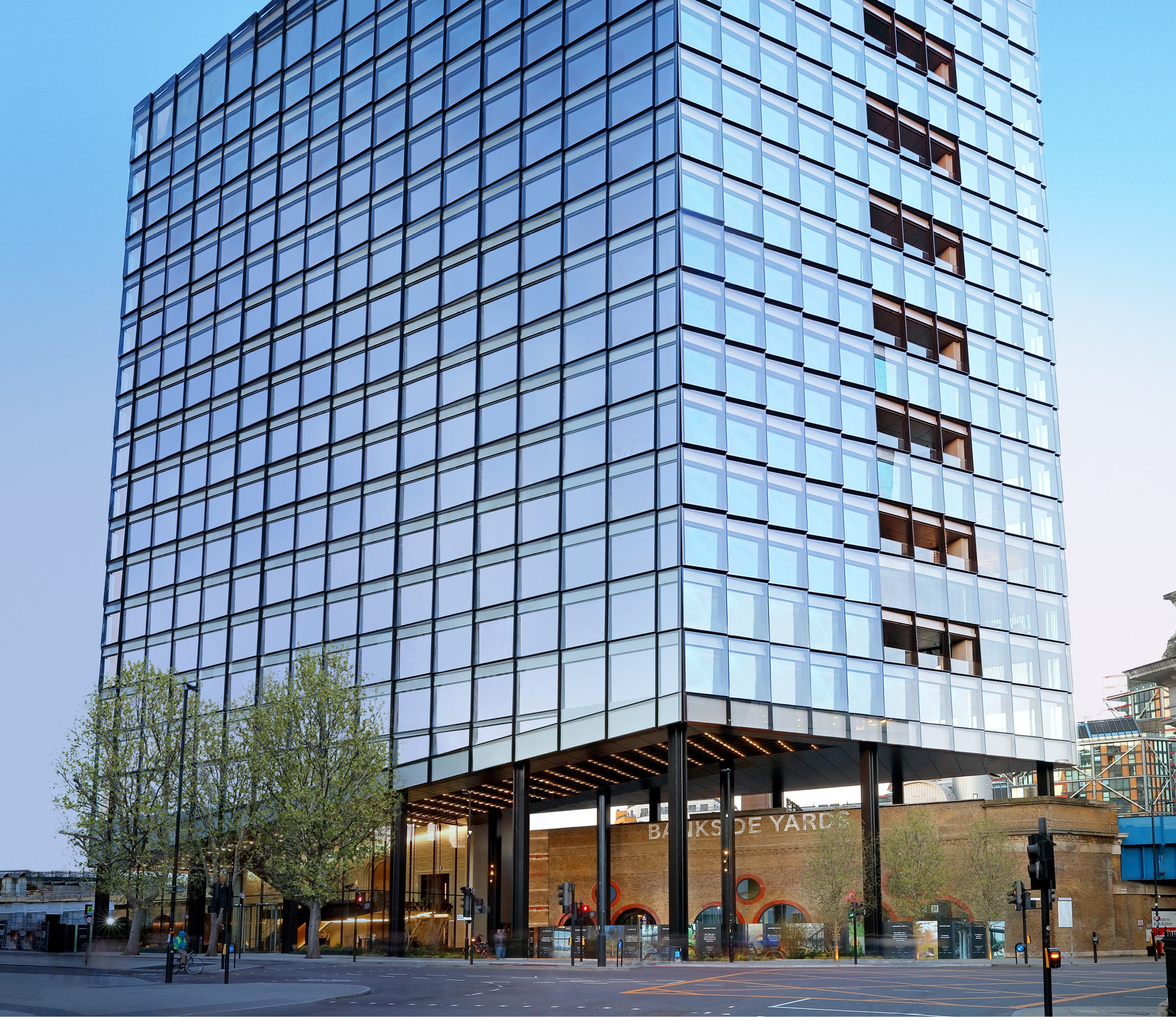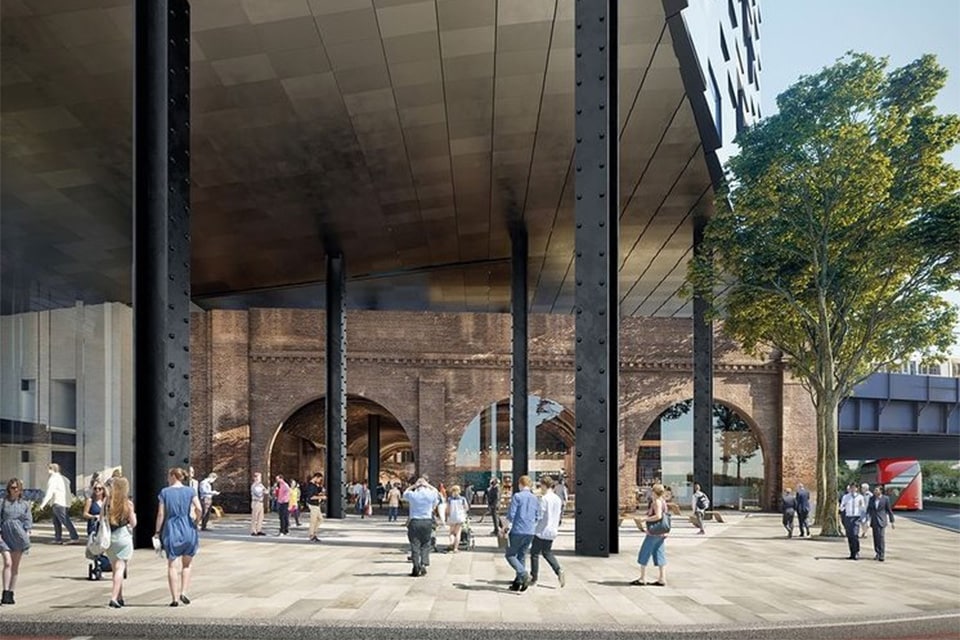Arbor (BY3) is a 20 storey office building situated above the historic railway arches leading into Blackfriars Station, forming part of the first phase of the Bankside Yards masterplan on the South Bank of the River Thames.
Key Project Features
- Designed with sustainability and wellness in mind – high ceilings, 3m wide windows, open-air terraces and smart technologies
- Closed Cavity Façade to main elevations, providing active solar control whilst allowing full natural light
- Rated BREEAM Excellent, WiredScore Platinum, ready to achieve WELL Gold
- Part of the wider Bankside Yards masterplan, the UK’s first fossil-fuel free major mixed-use development
Core Five Added Value
- We used our detailed knowledge of high quality office schemes to provide accurate costings as scheme evolved, allowing informed decisions to be made from the outset
- Detailed benchmarking and comparison studies on facades, steelwork, MEP and landlord finishes to drive value at every stage
- Early direct procurement of Façade contract under PCSA with a GMP for the full order to allow specialist contractor input whilst managing commercial outcomes, subsequently successfully novated to main contractor

