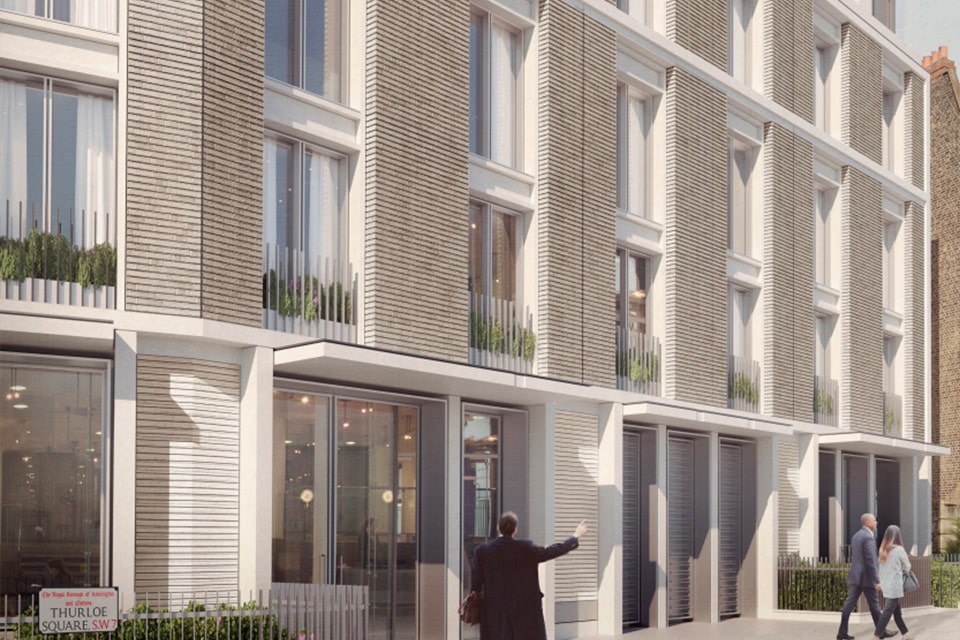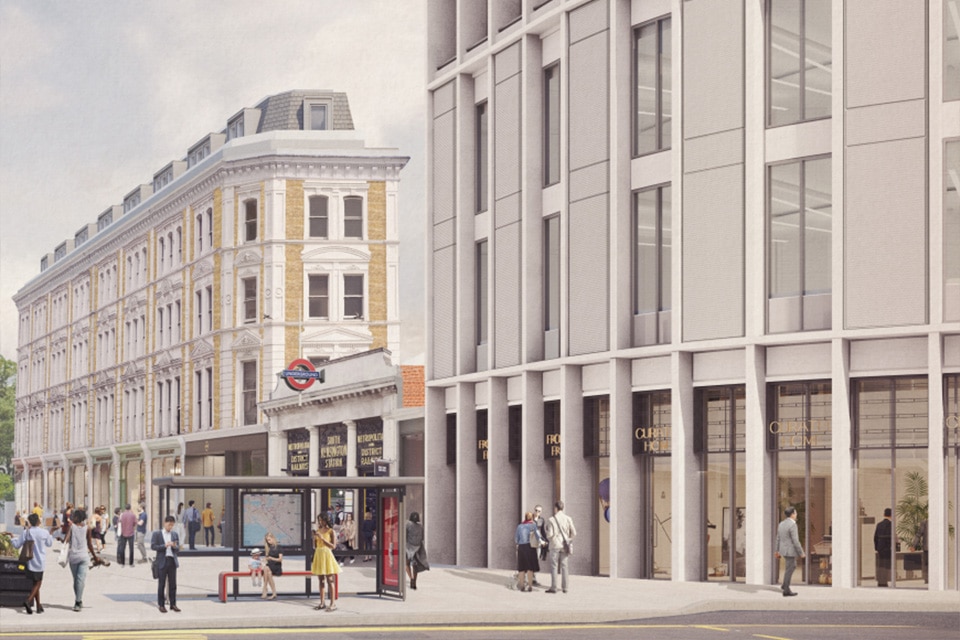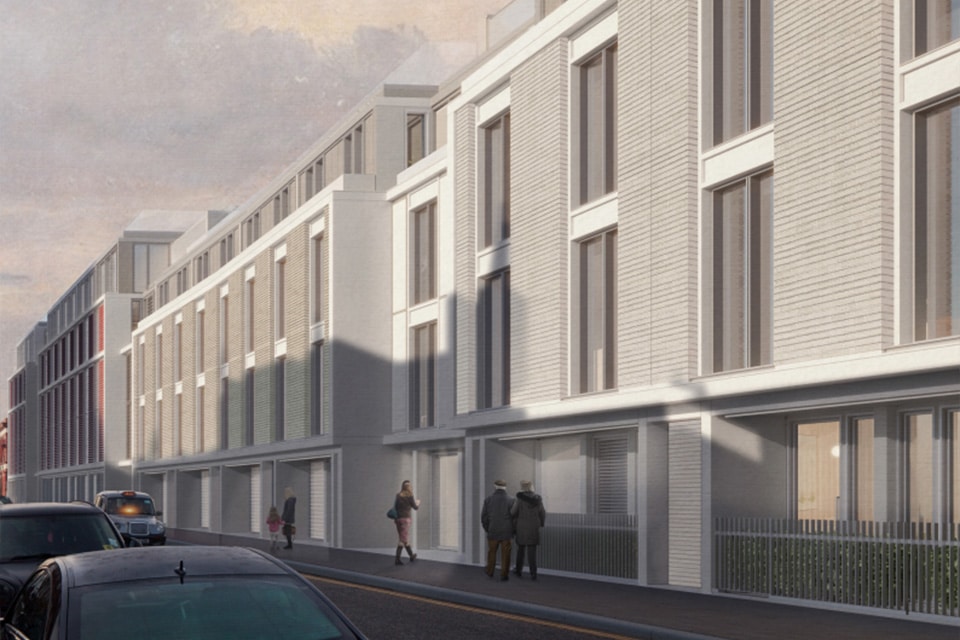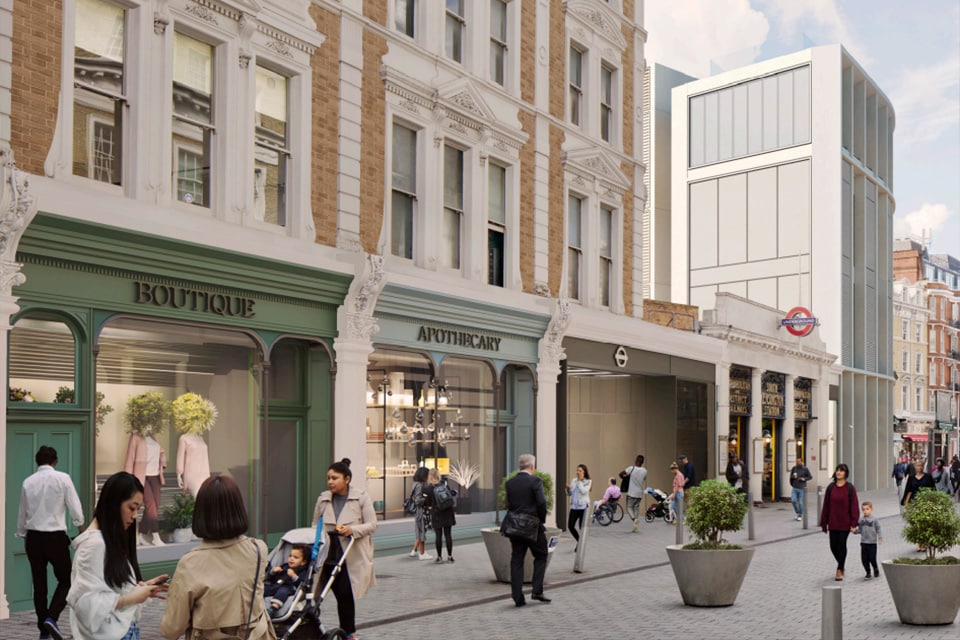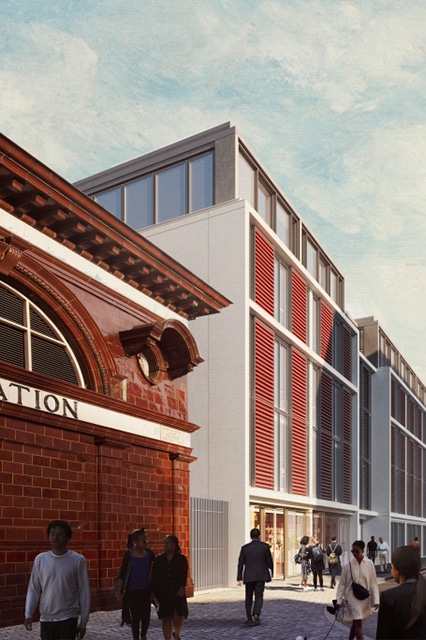A mixed-use development around and above South Kensington Station comprising offices, private and affordable residential apartments, and retail space. The scheme offers enhancements to the existing station, provides high quality commercial space and residential dwellings.
Key Project Features
- Constructing over and adjacent to the circle and district lines with significant interfaces with the existing station.
- The development is integrated into the South Kensington Station enhancement works and step-free access proposals.
- A retained façade to one of the residential buildings to keep the historic and architectural characteristics.
Core Five Added Value
- Advising on the key cost drivers, and close cost monitoring throughout the design development stages to ensure the Client and architect are well informed of the cost implications.
- Undertaking option cost studies and value engineering, in particular providing clear guidance on the façade materiality costs with the aim to achieve the architectural intent in the most economical way.
