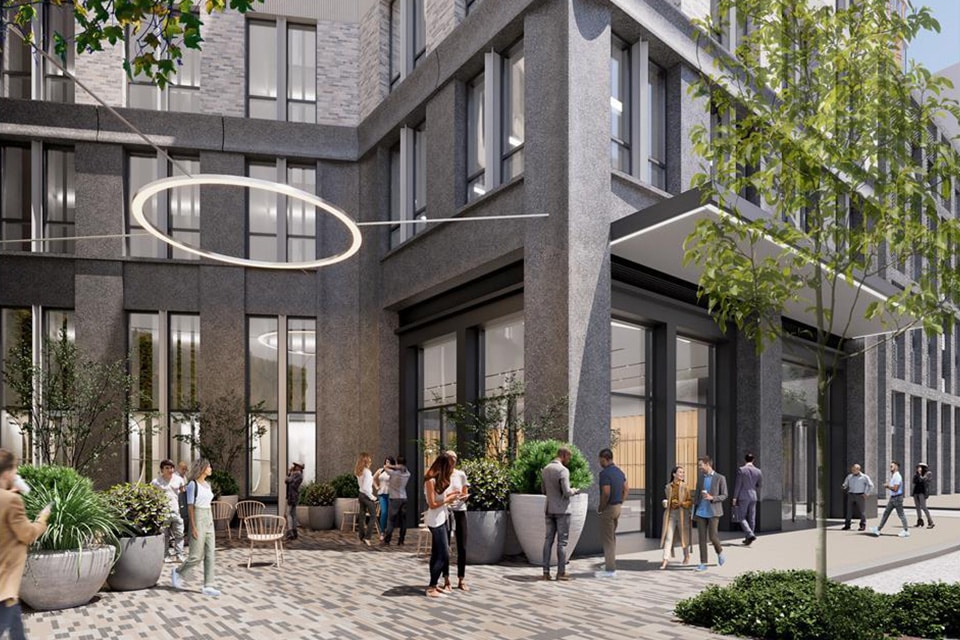BY9 is a 13 storey office building adjacent to the historic railway arches leading into Blackfriars Station. It is part of the of the Bankside Yards masterplan on the South Bank of the River Thames.
Key Project Features
- Brick and cast stone facades, taking reference from early Manhattan and Chicago tall buildings
- Terraces and “green gateway” at base, linking with Low Line walking route through bankside
- Implementing NABERS and Smart technology
- Part of the wider Bankside Yards masterplan, the UK’s first fossil-fuel free major mixed-use development
Core Five Added Value
- We used our detailed knowledge of high quality office schemes to provide accurate costings as scheme evolved, allowing informed decisions to be made
- Detailed benchmarking and comparison studies on facades and frame as pre-planning and Low Carbon discussions progressed, allowing optimum solutions to be arrived at
