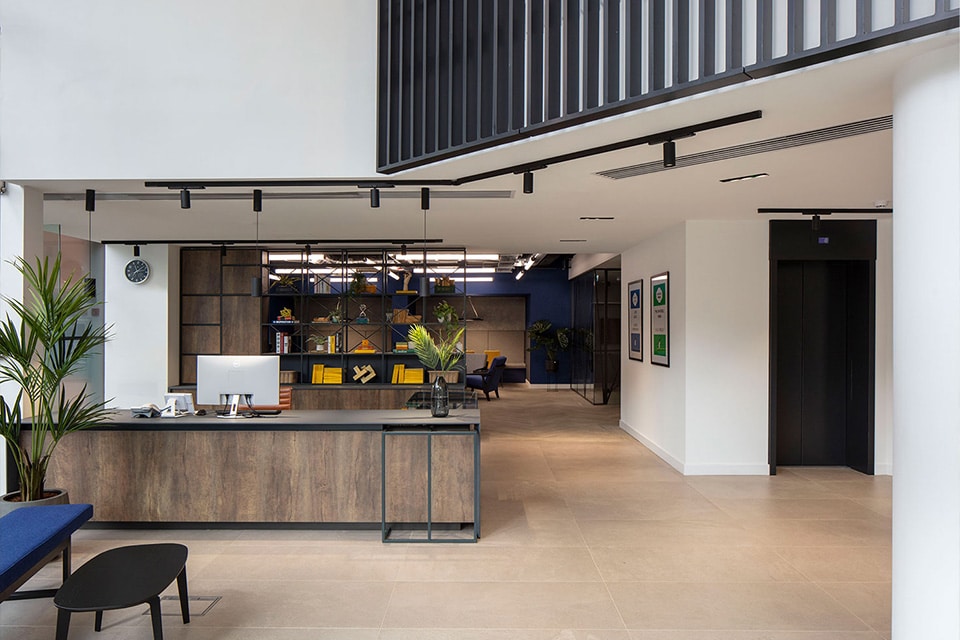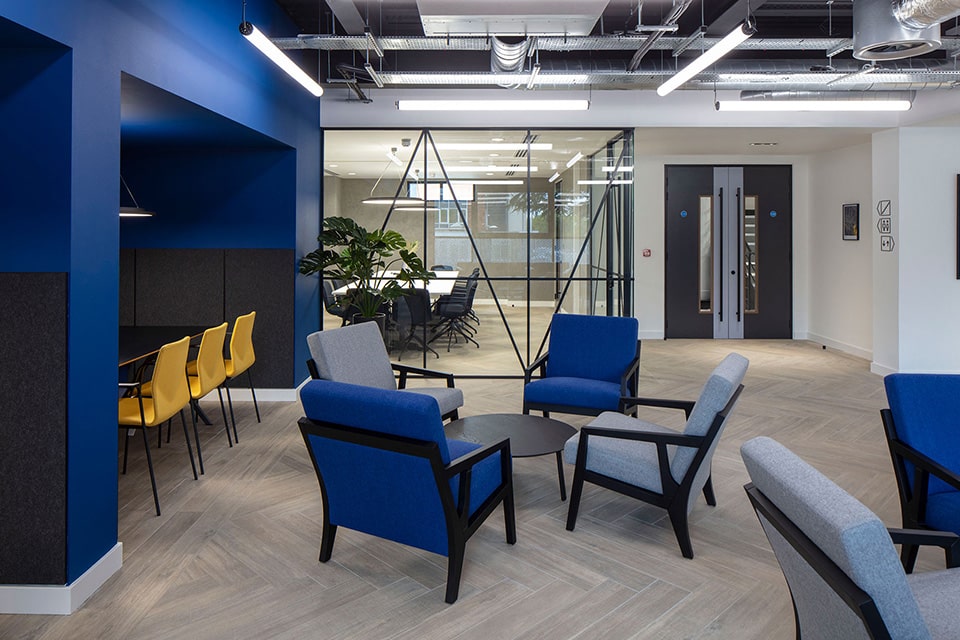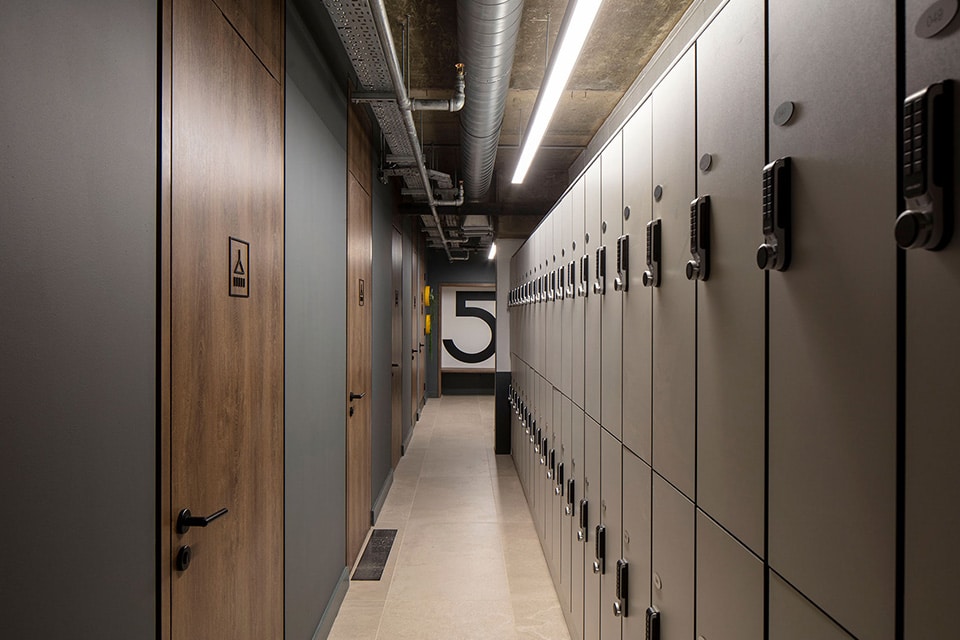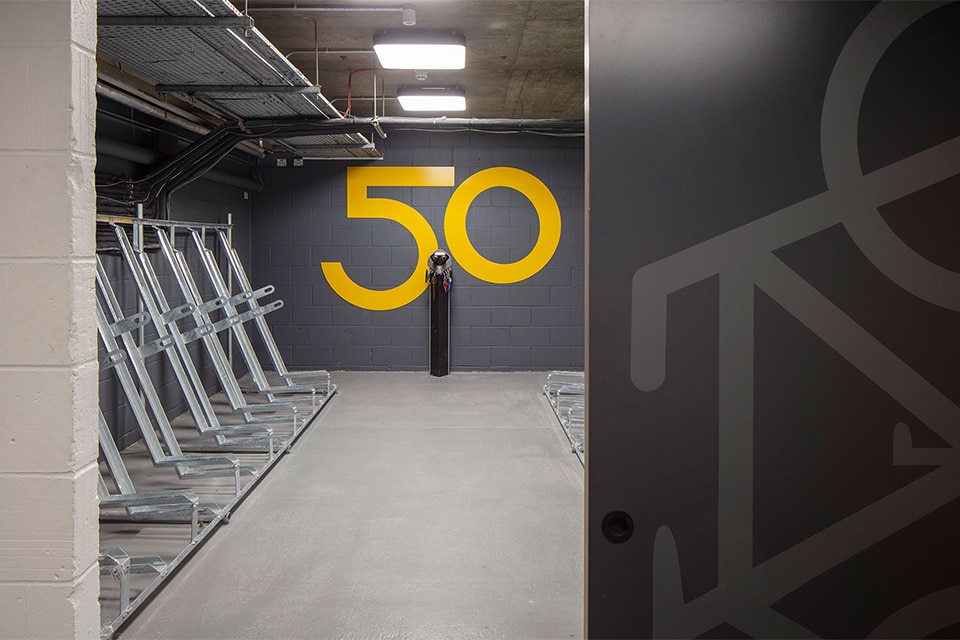A full internal and external transformation to modernise the existing building and re-purpose it for the leasing market in the Thames Valley area. The new scheme increases NIA with full width dormer extensions on both sides of the building at Level 4 and by repositioning the glazing line on Level 3. A new remodelled front entrance leads onto a new reception with business lounge and co-working space providing new amenities for the tenants.
Key Project Features
- Additional NIA created on upper floors, whilst retaining 95% of existing structure
- New Category A installation with exposed services
- New End of Trip Facilities provided with showers and cycle/locker storage
- Works executed whilst building was occupied on the lower floors
- Remodelled reception with business lounge
- Working with the existing building means embodied carbon is less than half that of an equivalent new build
Core Five Added Value
- Our extensive experience of repositioning schemes and relevant data meant we could advise accurate costs and key design metrics early in the feasibility stage, allowing informed decisions to be made from the outset
- Robust tender documents produced resulting in a contract sum agreed with 98.5% cost certainty
- Thorough cost management resulted in final account agreed before Practical Completion
- Detailed cost planning throughout design development enabled careful monitoring and management of costs at each stage, with works procured within 7% of the pre-tender estimate.



