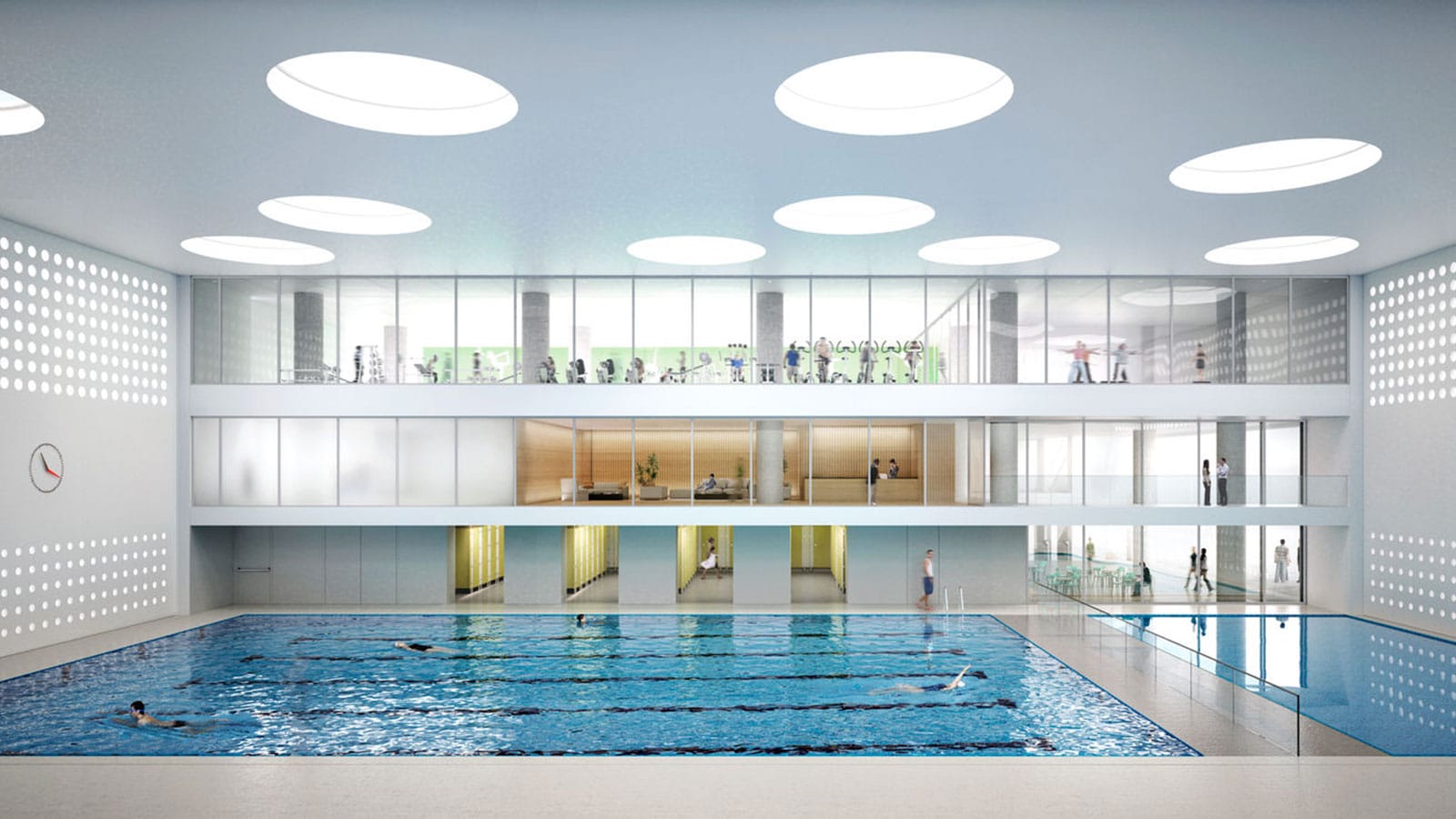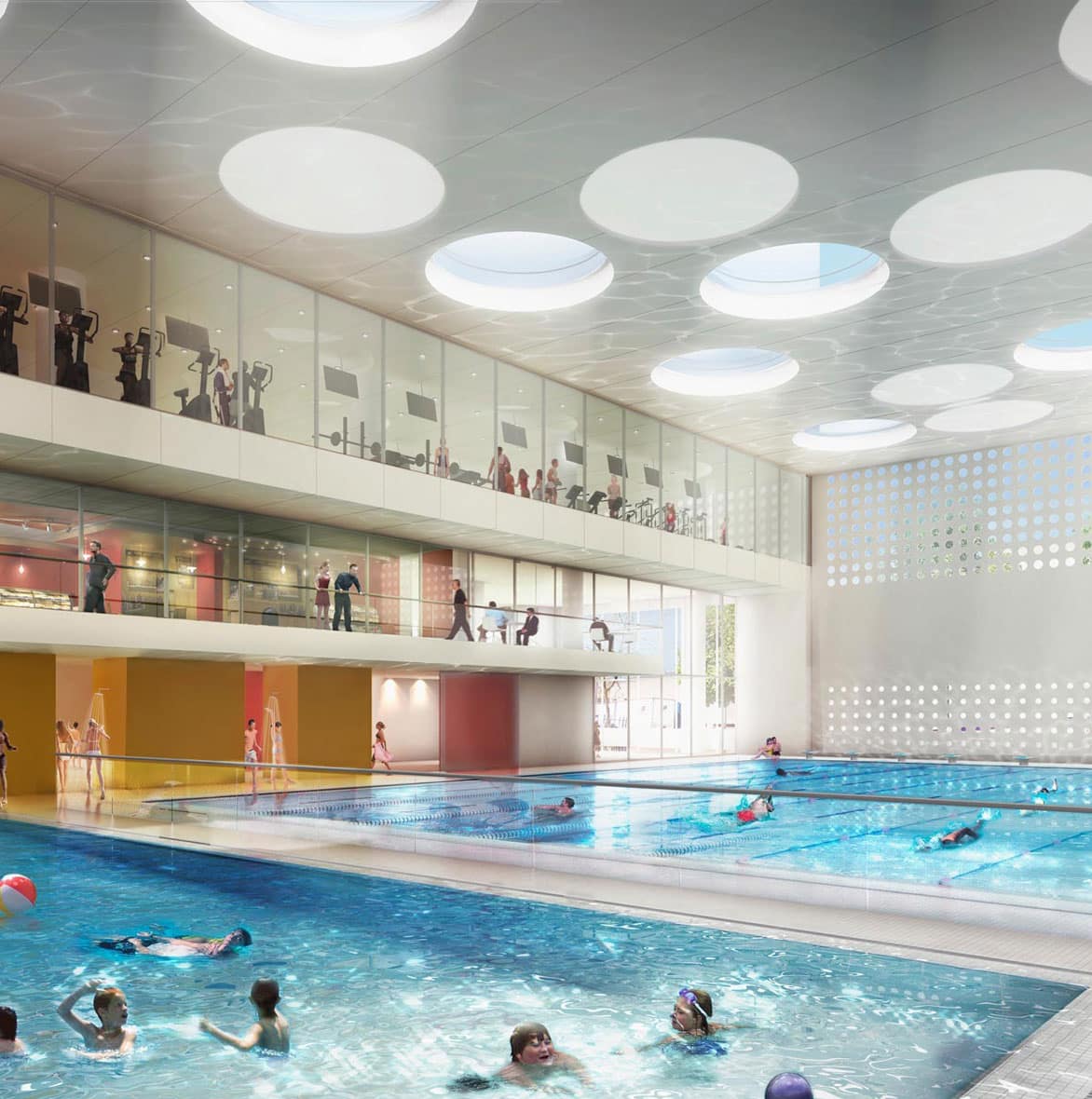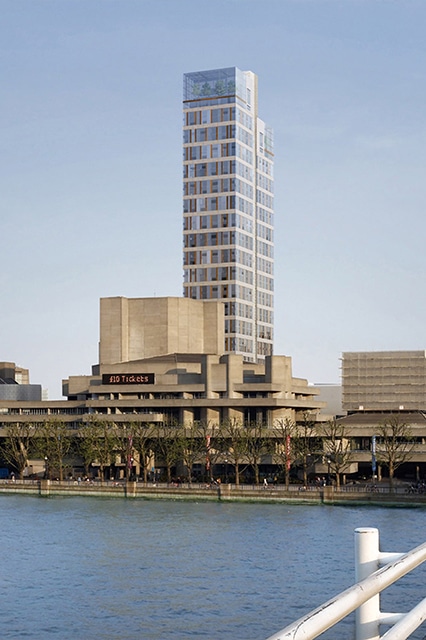A new mixed-use facility located behind the South Bank buildings. The scheme consists of a new leisure centre comprising a 25m main pool and moveable floor, training pool, gym, various studios, multi-purpose sports hall, members club, and roof terrace.
The residential scheme comprises a private tower with 194 units and courtyard building of 42 affordable units, and two-level basement for plant together with parking. The scheme also includes a commercial mid-rise tower comprising 95,000sqft to Cat A.
Key Project Features
- All electric leisure centre, 25m main pool with moveable floor and micro-filtration
- Also includes training pool, gym, various studios, multi-purpose sports hall, members club, and roof terrace.
- BREEAM Outstanding
- Part of wider redevelopment including 42 storey residential tower for 228 homes, courtyard building with 42 affordable homes, and new build commercial space
- Structurally separated basements between each of the different uses
Core Five Added Value
- Extensive residential experience allowed accurate costs to be undertaken throughout
- Benchmarking library used to drive value
- Project development assistance to CSCB
- Life Cycle Costing for BREEAM accreditation


