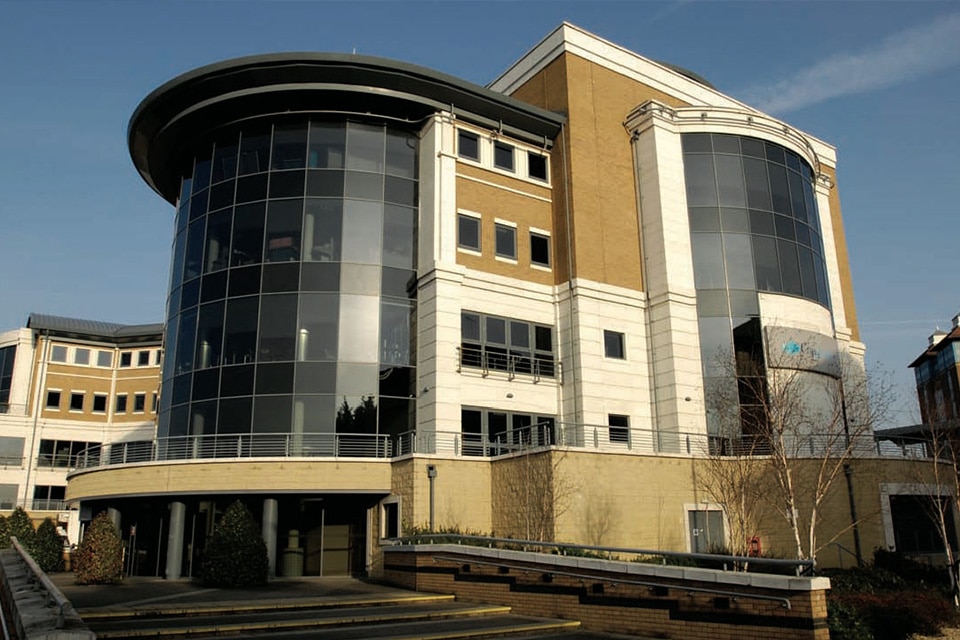Goldsworth Place is a repositioned building within Woking with two floors of Category A space and a new extended reception to provide additional facilities for guests and tenants alike. A double height storey extension provides additional NIA and flexibility for incoming tenants with regards to their fit out designs. The entrance has also been remodelled with extensive landscaping to provide a new arrival point.
Key Project Features
- Category A scope of works with exposed services and feature ceiling
- New reception with café and co-working space
- New End of Trip facilities with showers, changing rooms and cycle/locker storage
- Working with the existing building means embodied carbon is less than half that of an equivalent new build
- Works executed with the building occupied on the upper floors
Core Five Added Value
- Robust tender documents ensured the contract sum was agreed with a fully compliant scheme with no alternates or divergencies.
- Detailed cost planning throughout design development enabled careful monitoring and management of costs at each stage, with tenders received 5% below the pre-tender estimate.
- Working with the project manager, alternate access and phasing strategies were adopted to reduce the construction programme
- Value engineering schedule identified early with design team to provide viable alternates to client without compromising design integrity
