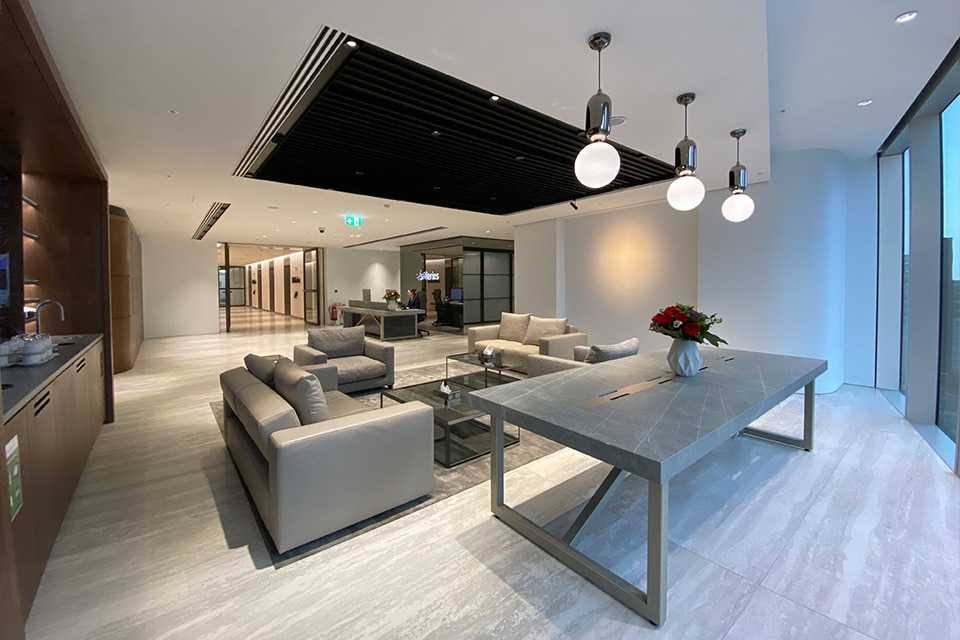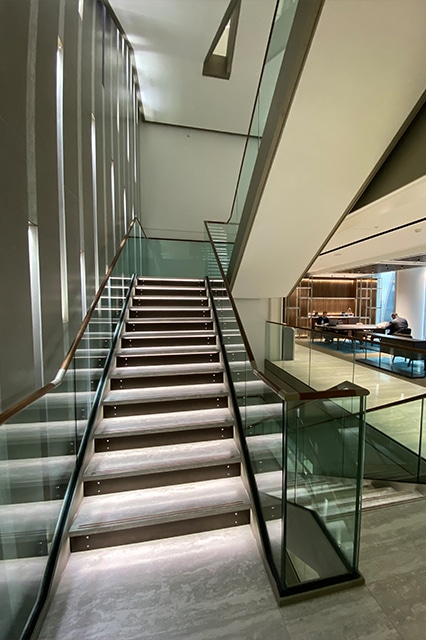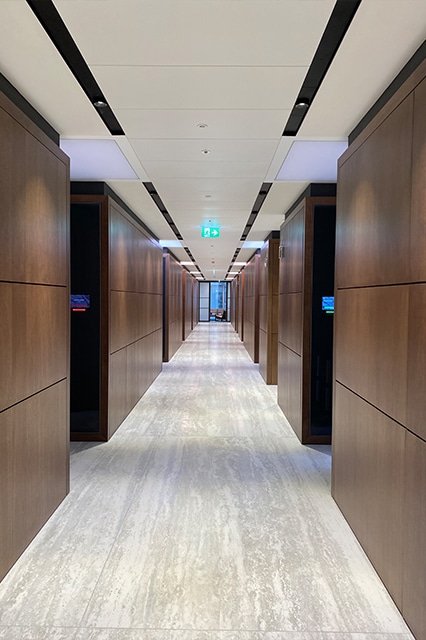A fit out of 5 floors within a new landmark tower (that was still under construction) to provide a new HQ for Jefferies in he heart of the City of London. The project was built from shell and core and to provide a dealer floor, dedicated Client meeting suite with state of the art audio visual installation, a mix of open plan and cellular offices plus break out areas to provide wellbeing facilities for their staff.
Key Project Features
- Critical infrastructure installation to provide the utmost resilience for Jefferies IT/power network.
- New accommodation staircase spanning all five floors to promote communication and collaboration
- Works conducted in a ‘live’ construction site, with the developer providing early access and other fit outs commencing during the construction programme
- High quality client meeting suite with dining/catering facility and bespoke acoustic rated glazed partitions/doors for privacy.
Core Five Added Value
- Detailed cost planning throughout design development enabled careful monitoring and management of costs at each stage
- Bespoke procurement strategy with supply chain selected to ensure client obtained the best quality.
- The risks of working within a ‘live’ site were identified and managed early in the preconstruction stage, thus ensuring the client could mitigate the risks accordingly.
- Early agreement of the final account allowed the client to integrate a Day 2 scope of works into the capex budget.


