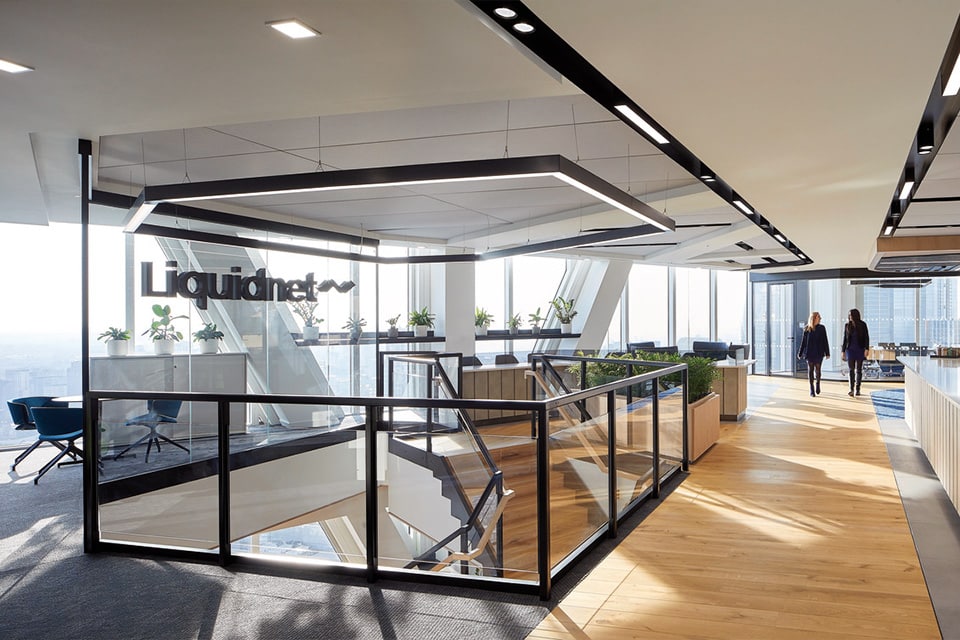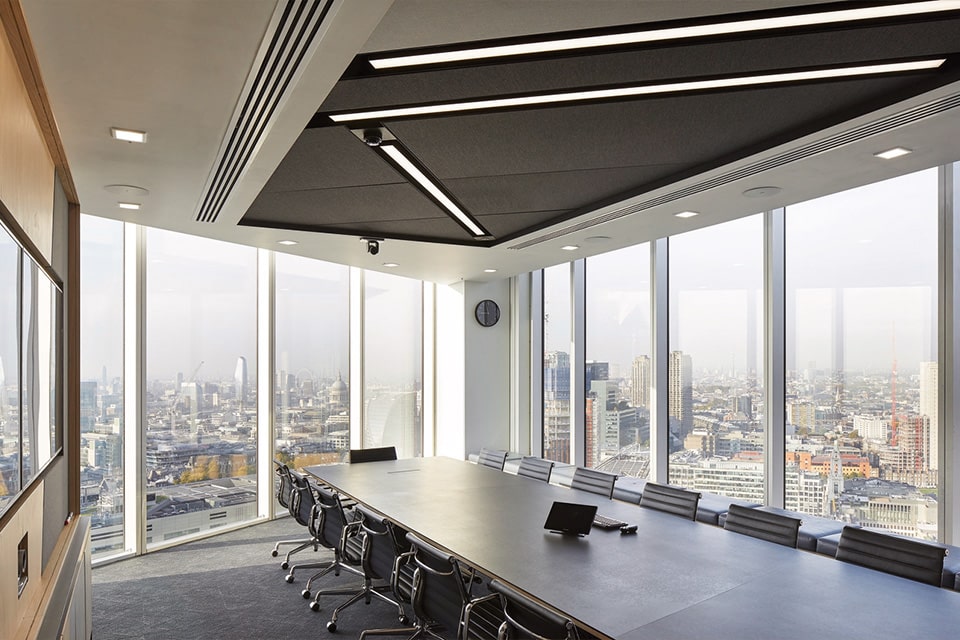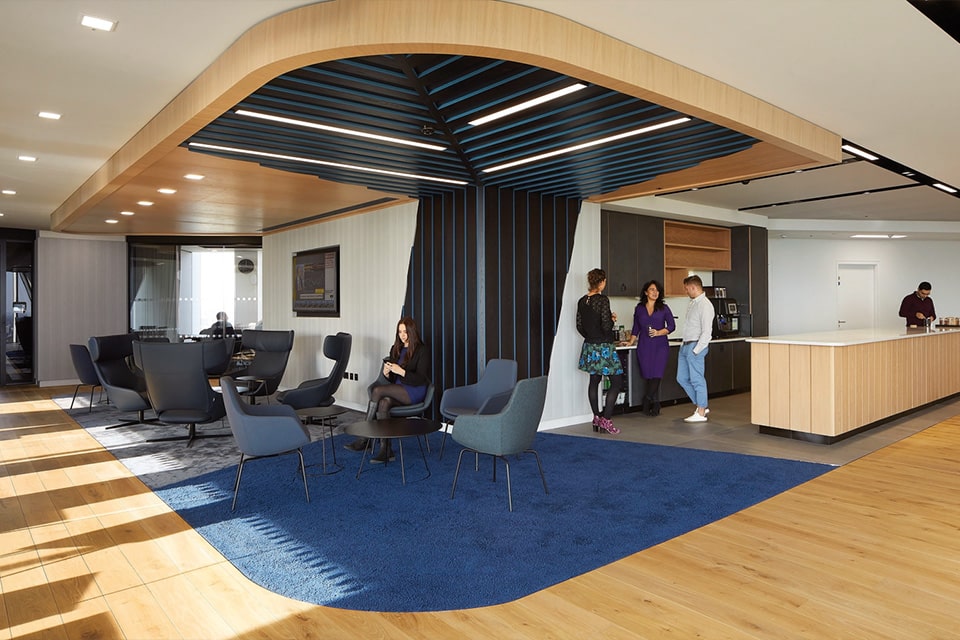A new fit out across two floors in a multi-tenanted landmark tower in the City of London to deliver a modern dynamic space for Liquidnet to occupy and grow into to meet the growing needs of twenty first century fin-tech business. The project comprised the provision of an open plan office environment for the trading environment with a client meeting suite located at one of the building to take advantage of the breath-taking views across the City of London.
Key Project Features
- Feature steel/glass/timber staircase located adjacent to the main reception to act as a fulcrum for business and social activities.
- Client meeting suite with bespoke joinery and state of the art audio visual installation
- New Cat A and B fit out from shell and core, following the strip out of the existing space
- Large break out / social lounge area to promote well being amongst the Liquidnet staff, with separate fitness area provided for exercise classes
Core Five Added Value
- Detailed cost planning throughout design development enabled careful monitoring and management of costs at each stage
- Separate strip out contract proposed to ensure risks of existing building structure were known prior to final co-ordination/tender
- Robust tender documents produced to obtain tenders 4% below pre-tender estimate, with a 1% spread across the tenders received.
- 98% of contract sum value fixed during main contract tender
- Final account agreed at Practical Completion, ensuring the client could instruct a Day 2 scope of works within the overall CapEx budget


