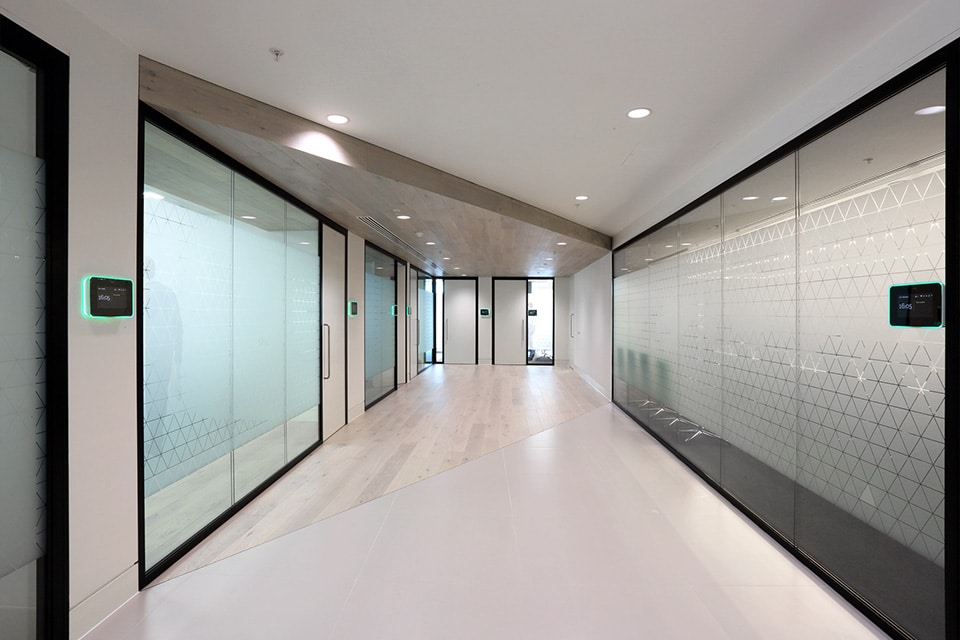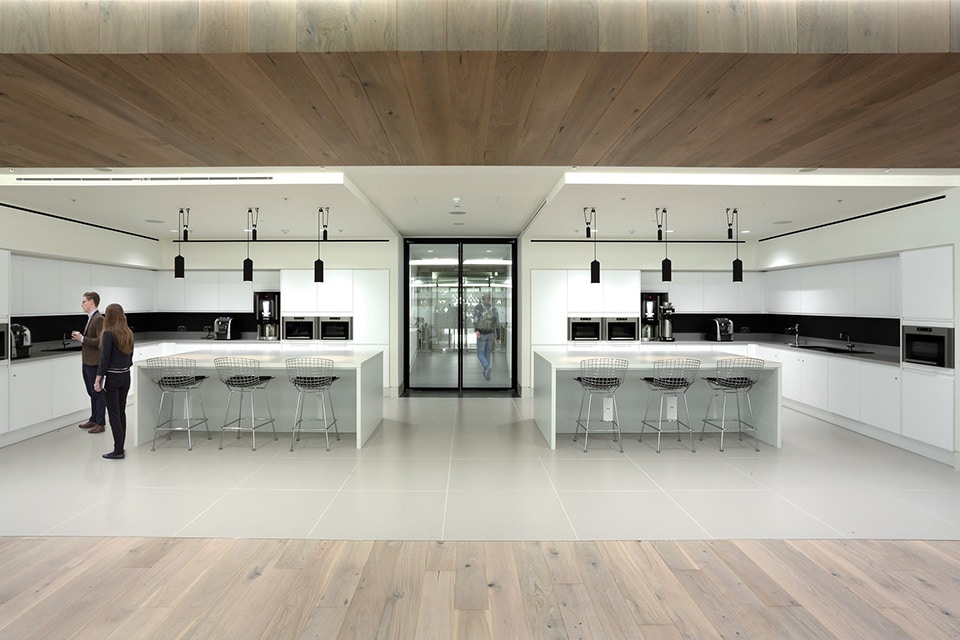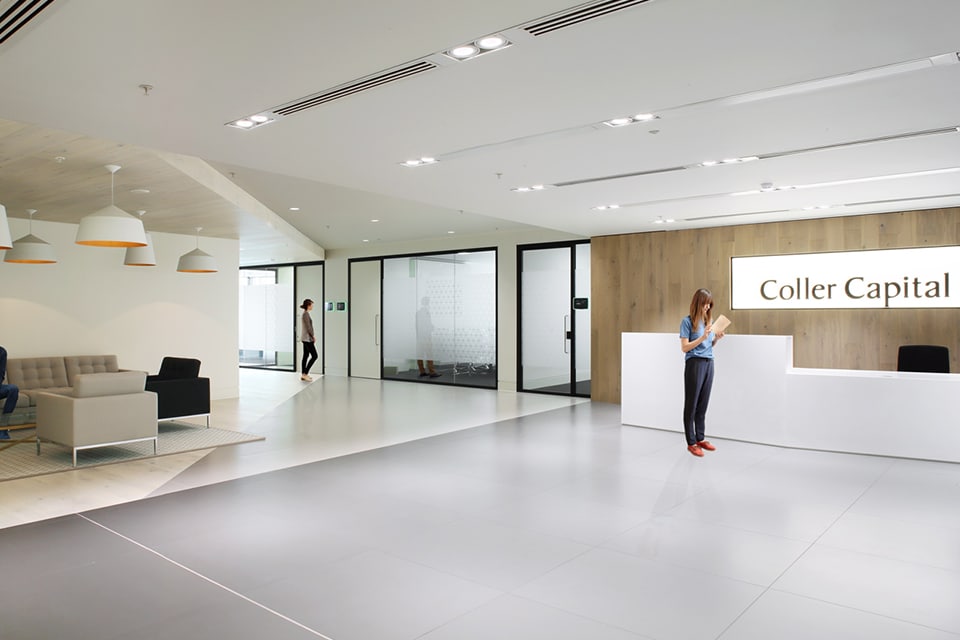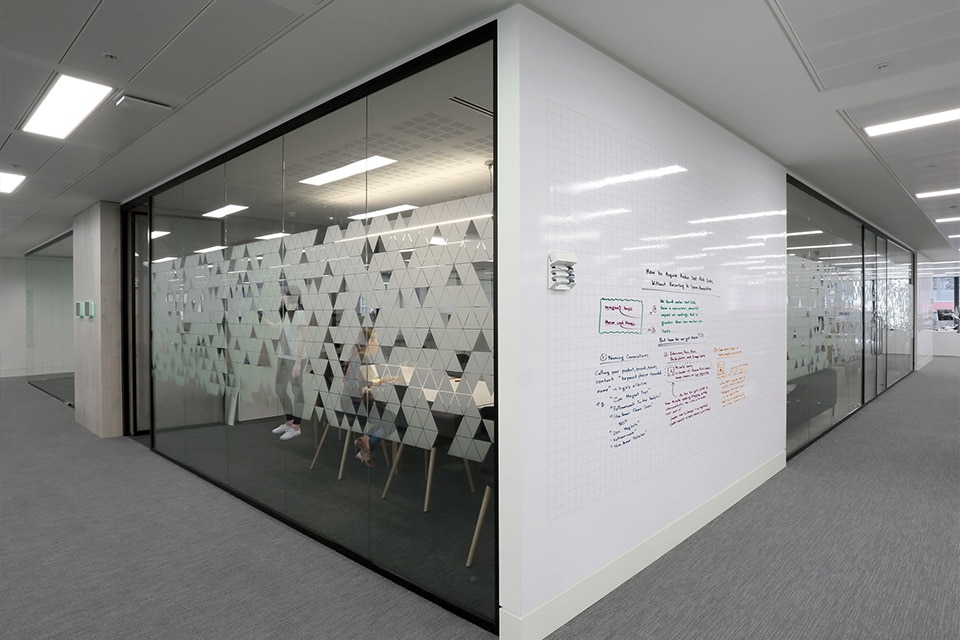The fit out for Coller Capital at Park House provided a unique opportunity to deliver a modern high quality fit out within a new landmark development in London’s West End. The project took the existing Category A scope and added new internal finishes, acoustic rated partitioning systems, bespoke joinery, supplementary environmental systems and a high quality audio visual installation.
Key Project Features
- Substantial Client meeting suite with supplementary business lounge to allow ‘co-working’ facility.
- Large wellness suite for Coller Capital staff with dining/catering equipment, break out space with bespoke joinery table tennis table
- Executive office suite with high quality joinery and finishes
Core Five Added Value
- Our active development of the design programme alongside the project manager resulted in a single stage tender process rather than two stage, giving the client cost certainty at the outset with 95% of contract sum fixed during the tender period.
- Robust cost control leading to the agreement of the final account at Practical Completion.
- The detailed nature and robustness of our tender documents resulted in a 3% spread across the tender returns.
- We worked collaboratively with the design team to include c10% of value engineering during the design process without compromising design integrity.



