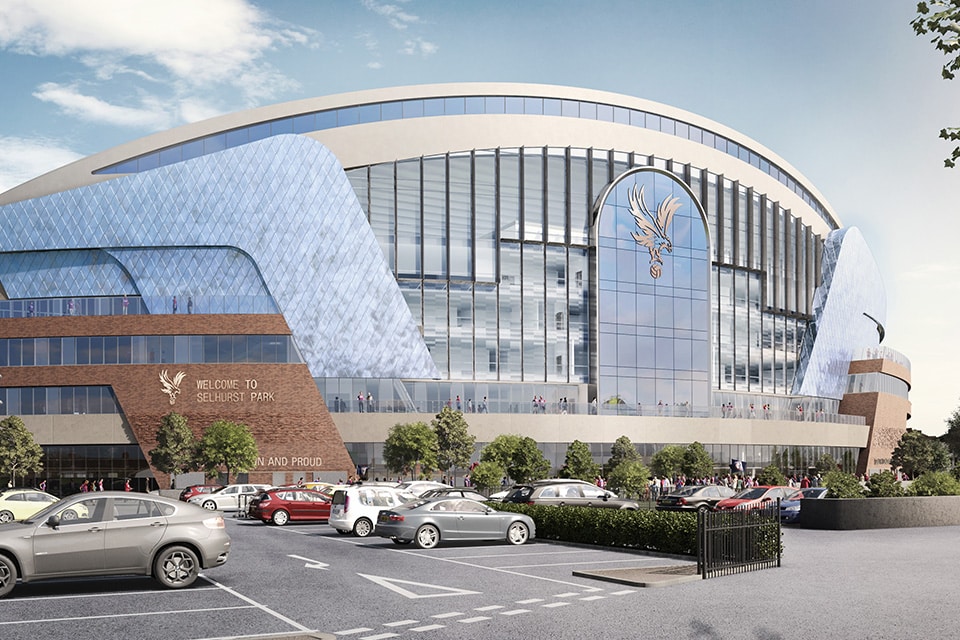The exciting scheme will see the construction of the new main stand which will house new player changing rooms, main club retail store, club museum, new modern GA facilities for non-hospitality fans and club offices. The ambitious new main stand will drastically increase the stadiums overall capacity whilst also significantly improving the level and variety of hospitality the club will be able to offer. The project is one of the clubs aims to improve the overall facilities, building on the success of the academy projects, to help enhance the entire infrastructure of the club.
Key Project Features
- The façade itself, through clever design and placement of the glazed elements, is intended to be a nod to the iconic original Crystal Palace structure, which sadly burnt down in 1936.
- The project is be constructed with minimal loss to stadium capacity during the football season by constructing the new upper tier and roof ‘up and over’ the existing stand and then rebuilding the lower tier and associated facilities below the new roof.
Core Five Added Value
- Full construction cost management including associated works to other stands
- Cashflow and phasing analysis of stand development
- Detailed cost and design benchmarking and risk analysis associated with construction logistics
