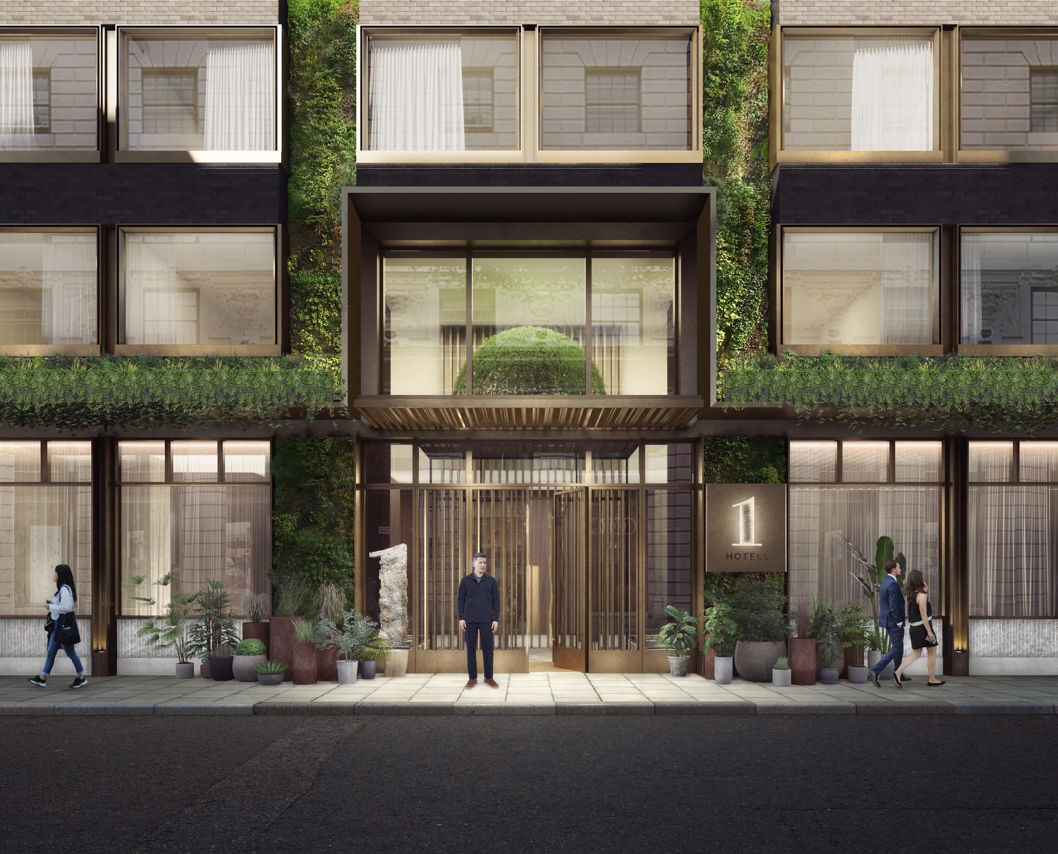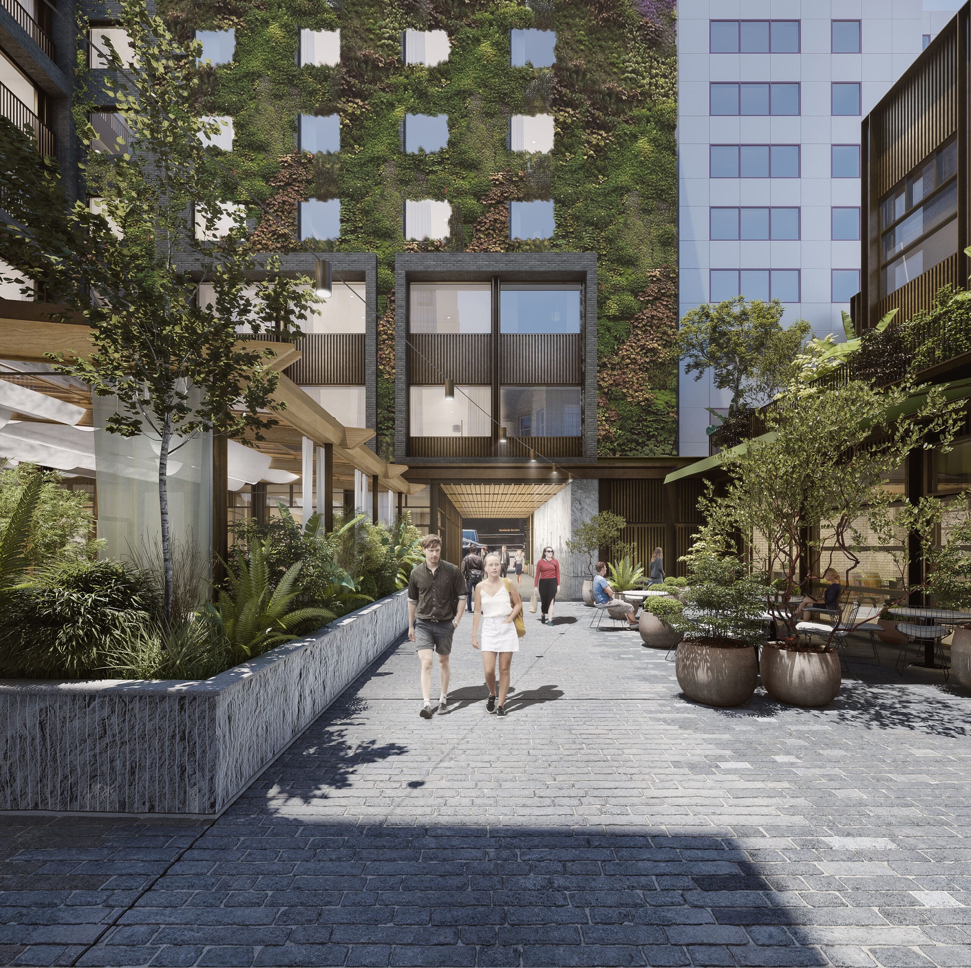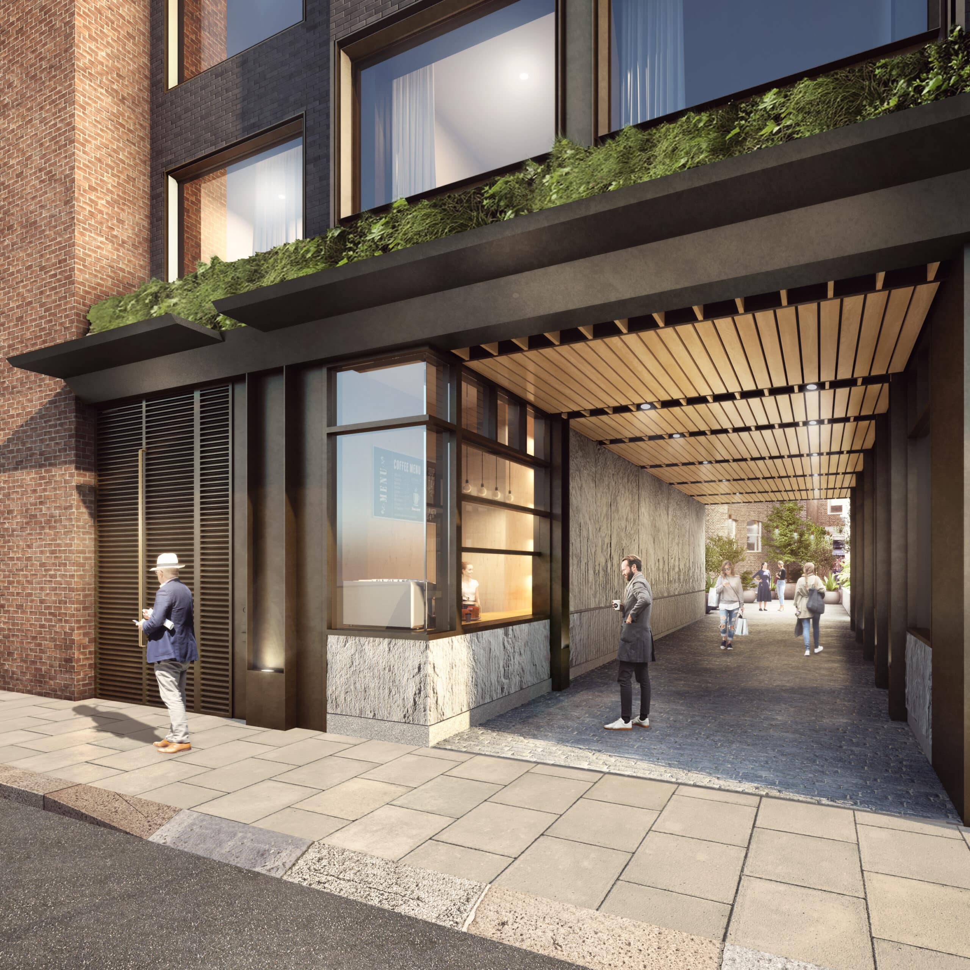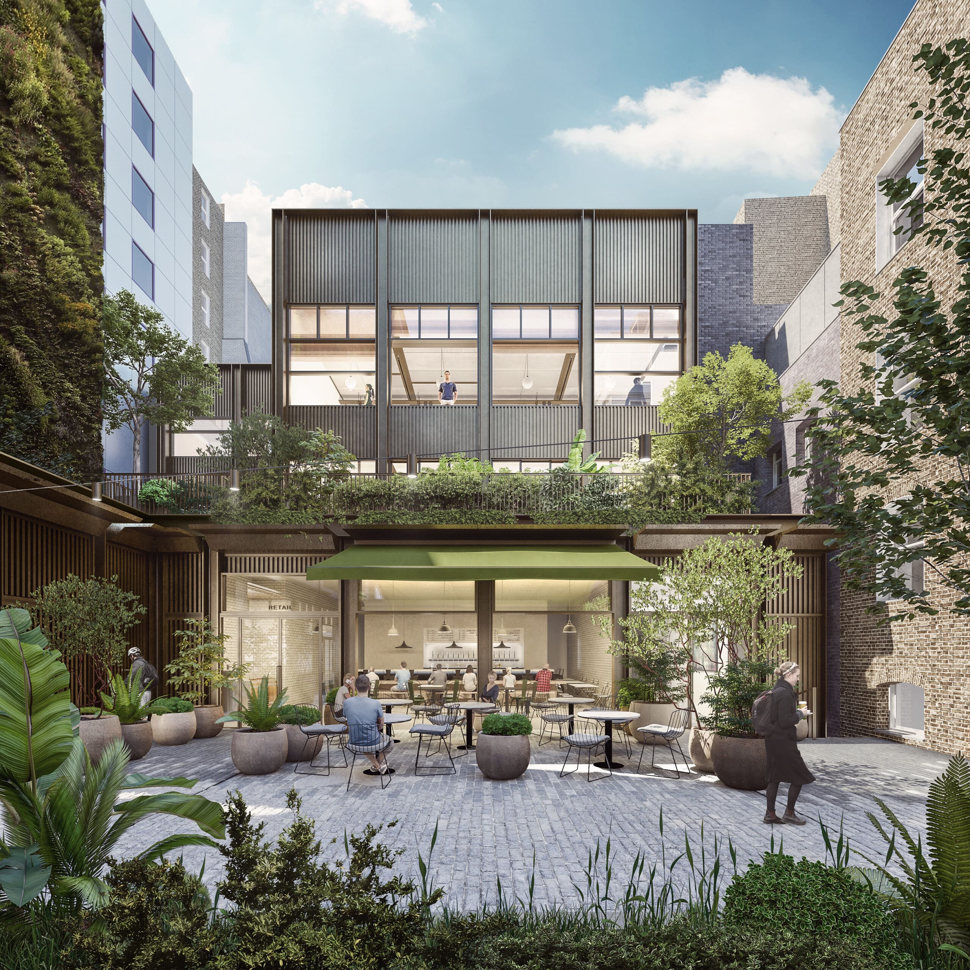One Berkeley Street is an existing 9-storey mixed-use building located in Mayfair within close proximity of Green Park. The development comprises of soft strip back to existing shell and full refurbishment and extension, with a two-storey addition at roof level, an extension into the existing courtyard and a new Pavilion building to the corner of Piccadilly. The refurbishment also includes façade and MEP service replacement, full CAT A fit out, and the hotel demise delivered to shell only.
Key Project Features
- Working with the existing building means embodied carbon is less than half that of an equivalent new build
- Circular economy principles including the use of reclaimed RAF tiles to the office space and salvaged bricks from the demolition works
- Facades retained with repairs and cleaning to works carried out to restore a significant portion of the existing brickwork and Portland stone
- Retained structure with structural infills and enhancements through early demolition works to make use of the existing structure where possible
Core Five Added Value
- Detailed cost planning throughout design development enabled careful monitoring and management of costs at each stage, securing approximately £2.5m VE pre-contract
- Significant amount of market testing carried out pre-contract (approx. 75% of packages) to gain useful insight and advice from potential suppliers
- Bespoke procurement strategy with early direct packages to balance client drivers for programme, cost certainty and early contractor involvement



