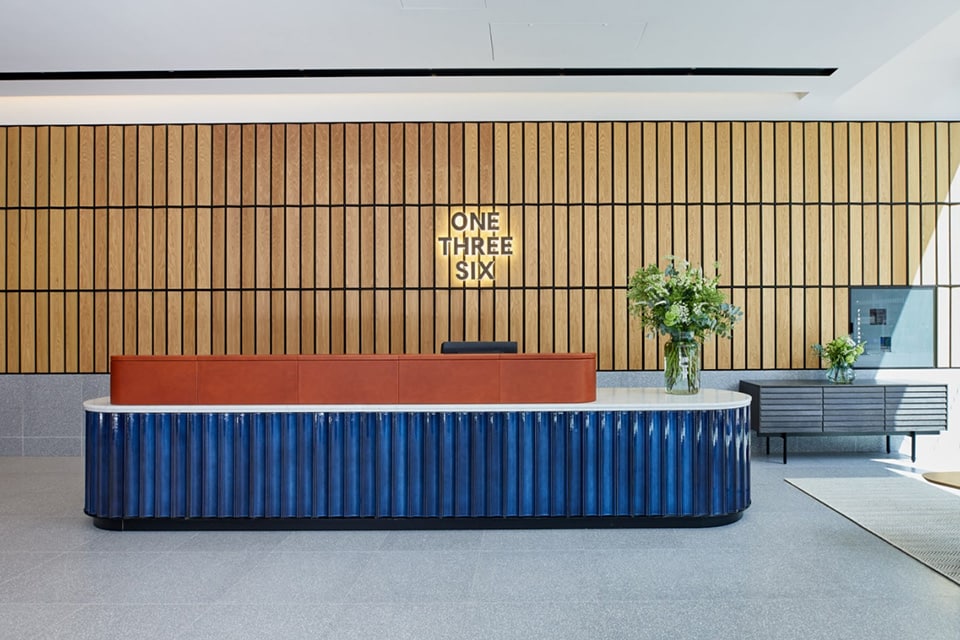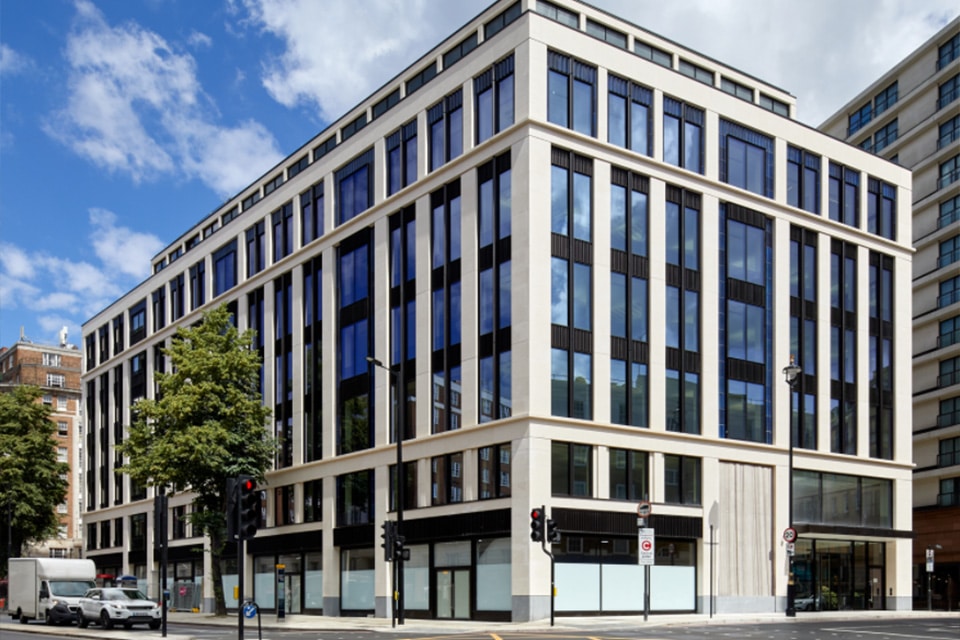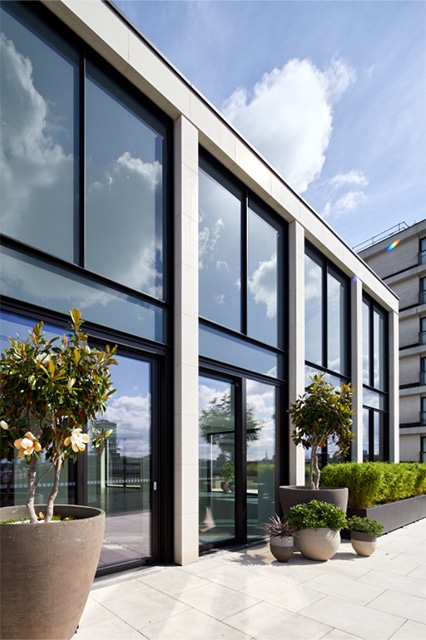OneThreeSix George Street is the commercial office element of a mixed-used redevelopment at the former Regent House building on Edgware Road. It was a joint venture between Native Land and The Portman Estate. Planning consent was granted in 2016 for a mixed use development comprising of prime residential apartments; Grade A office space; and retail units which will house high-end curated shops and eateries selected by The Portman Estate. The development occupies a single building on an island site in Marylebone, with the cladding design a combination of limestone, brick and terracotta materials sympathetic to the architecture of the surrounding early 20th Century mansion blocks.
Key Project Features
- The scheme is designed with quality, productivity, sustainability and wellbeing at its core and achieved the target BREEAM rating of ‘Excellent’
- The stunning limestone artwork at the front entrance is designed by the acclaimed artist Hugo Dalton. It is inspired from drawings made in nearby Hyde Park and brings a level of interest and tactility to the building
- The scheme is separately marketed with the residential branded as ‘TwentyFive Marylebone W1′, and the office as OneThreeSix George Street’
Core Five Added Value
- We provided pre and post contract cost consultancy from the initial feasibility through to practical completion. Our services included an extensive VE exercises
- Single stage procurement strategy to maximise competition
- The Final Account was agreed within the Stage 4 Cost Plan


