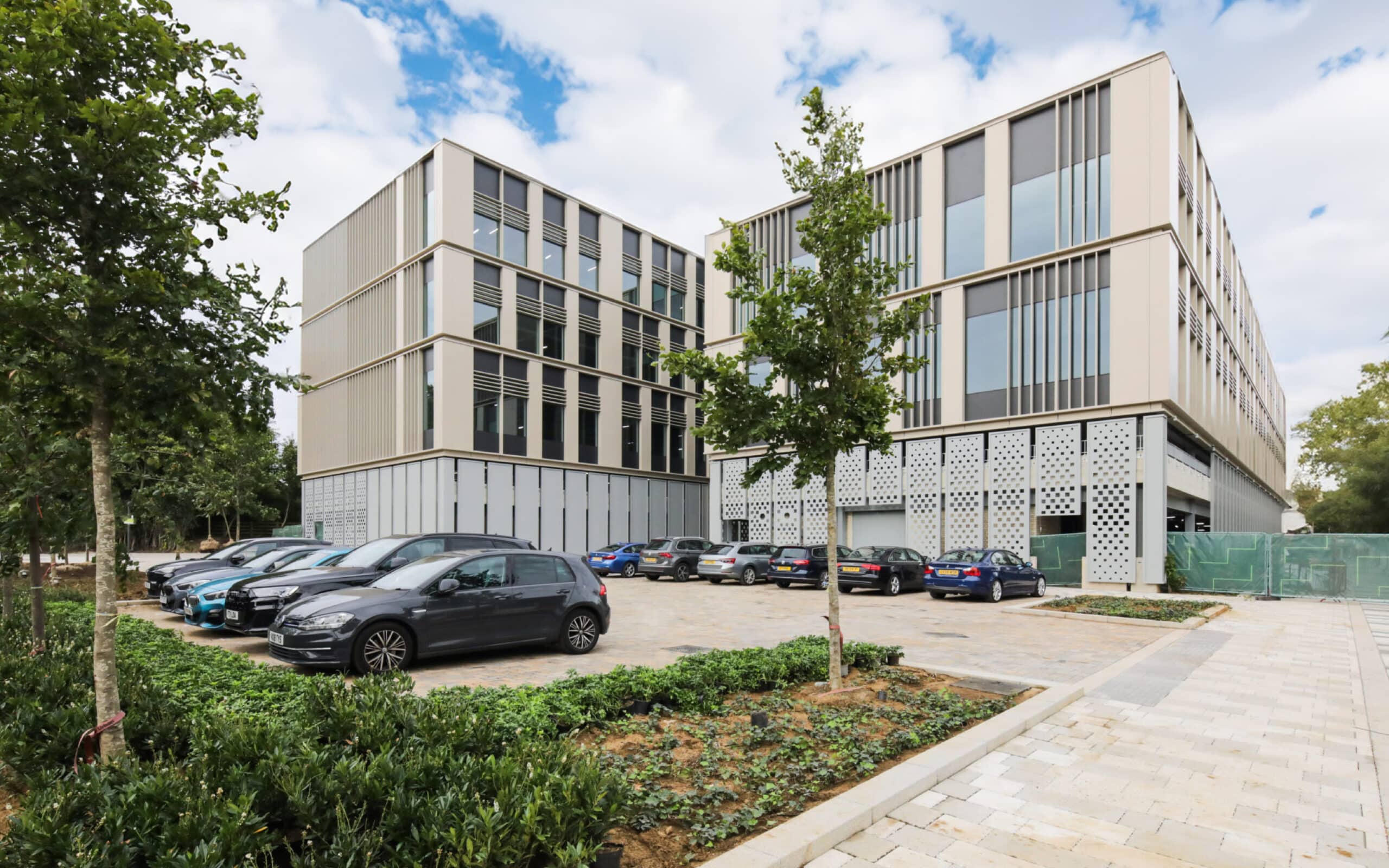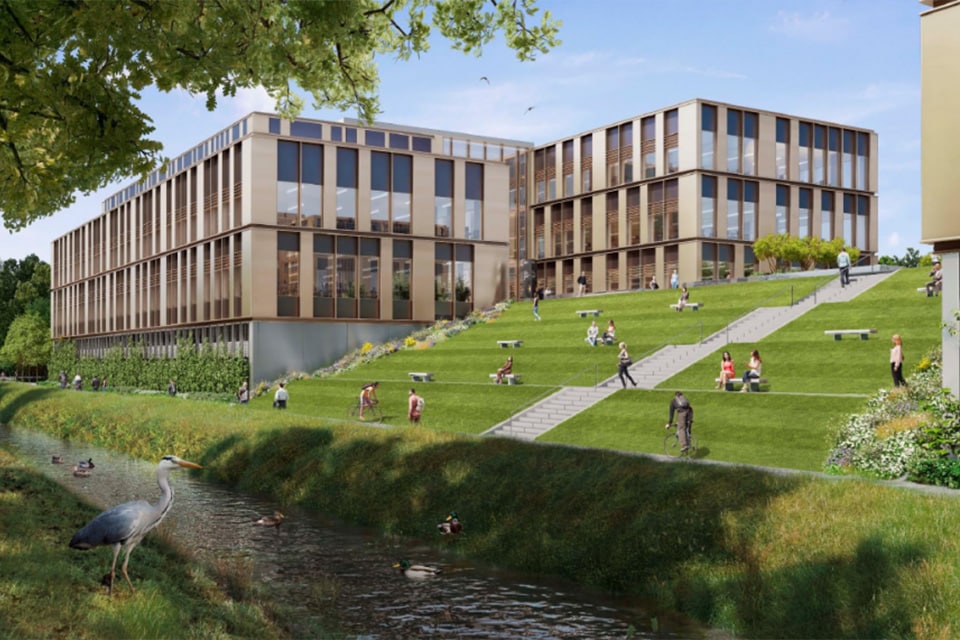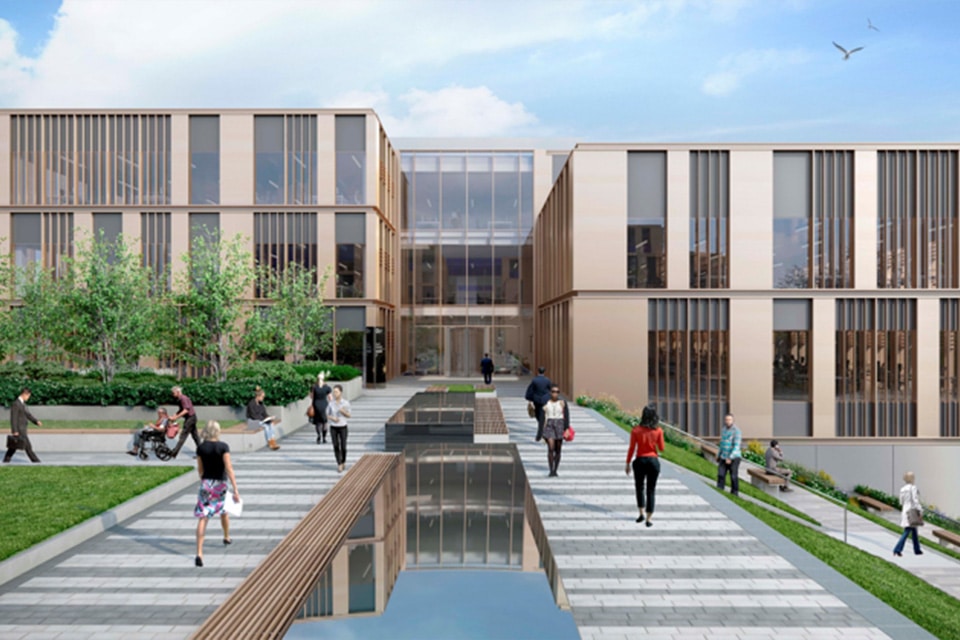The Oxford Science Park is owned and managed by Magdalen College Oxford, one of Oxford’s oldest and most famous colleges. The Iversen Building is the first of two next-generation purpose build laboratory and office buildings to be delivered on the Oxford Science Park. Both buildings will provide two flexible laboratory and office space designed for multiple occupancy, constructed to shell and core, with a CAT A fit out to the office areas, incorporating two levels of car parking, an external plaza and roof terraces.
Key Project Features
- Flexibility to accommodate both Laboratory and Office use
- Enhanced Shell & Core MEP offering to cater for both ‘Wet’ and ‘Dry’ Laboratory work
- Increased slab to slab heights of 4.35m throughout
- Specifically developed Unitized Façade approach
- Optimised plant room spaces and locations to minimise riser sizes and help facilitate laboratory fit out
Core Five Added Value
- Highly effective value engineering and workshopping with the design team to re-work the floorplates to meet changing demand in the occupier market, including greater flexibility between office and lab space and a more efficient central core arrangement.
- Strong and effective engagement with the contracting market enabled the project to be procured under a single stage Design & Build form.


