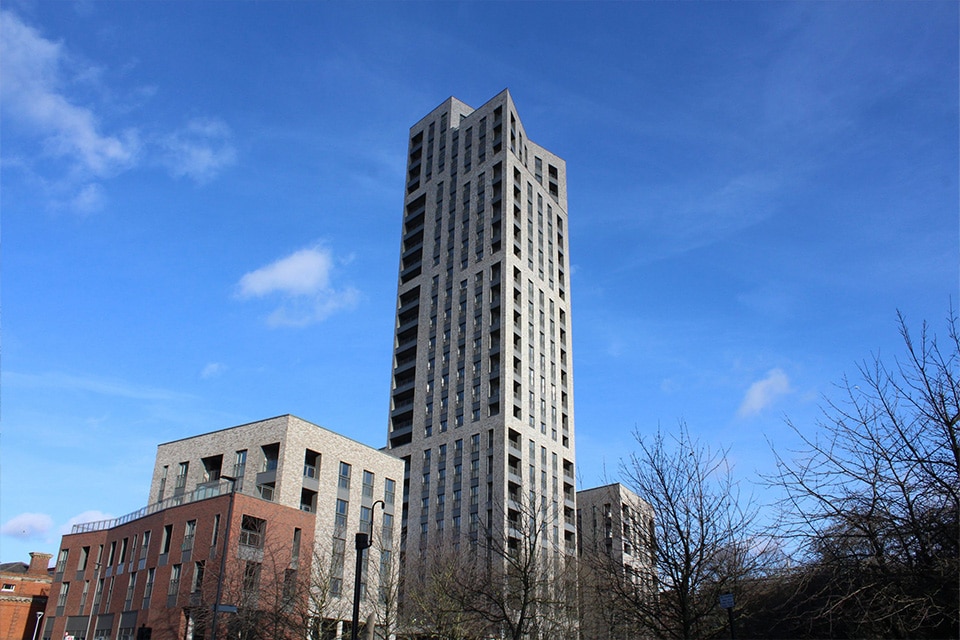The Wandsworth Exchange scheme consists of 201 homes built at the old South Thames College site on Wandsworth High Street for L&Q. The mixed tenure scheme is formed by 4 blocks between 4 and 27 storeys tall, containing private, intermediate and social rented accommodation, with a tenure-blind design.
Key Project Features:
- Tallest building is 27 storeys, providing a focal point for location
- Clad in 750,000 Corium brick slips, allowing reduced wall thicknesses and improved buildability
- Common basement for parking
- Scheme also provides a new public library and new works to the adjacent Old Garrett Lane Burial Ground park
Core Five Added Value:
- Using our residential specialist knowledge for extensive benchmarking and optimisation exercise against L&Q fit out specification
- Single stage procurement from RIBA Stage E, securing competitive price on robust contract design
