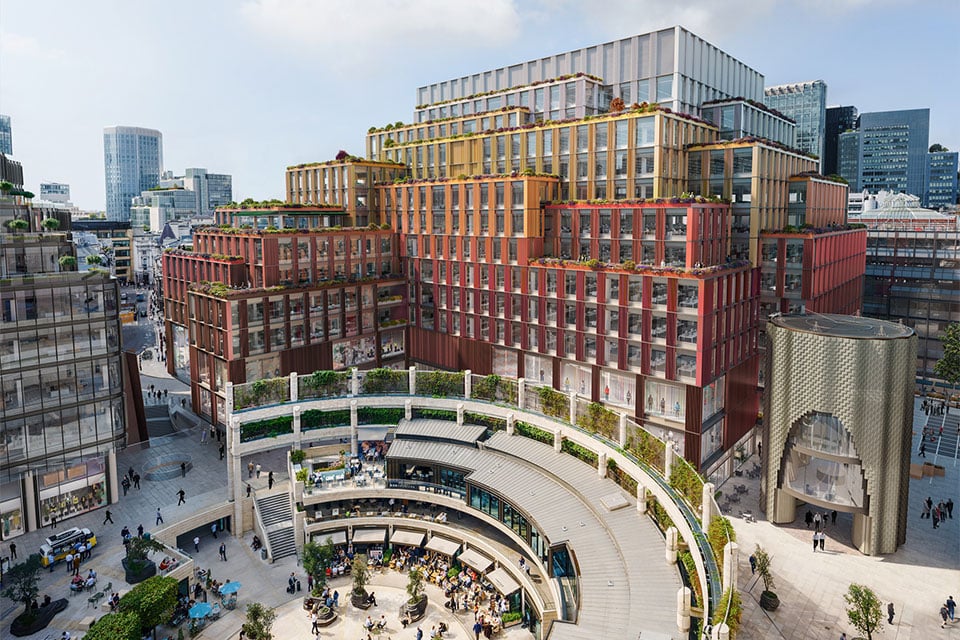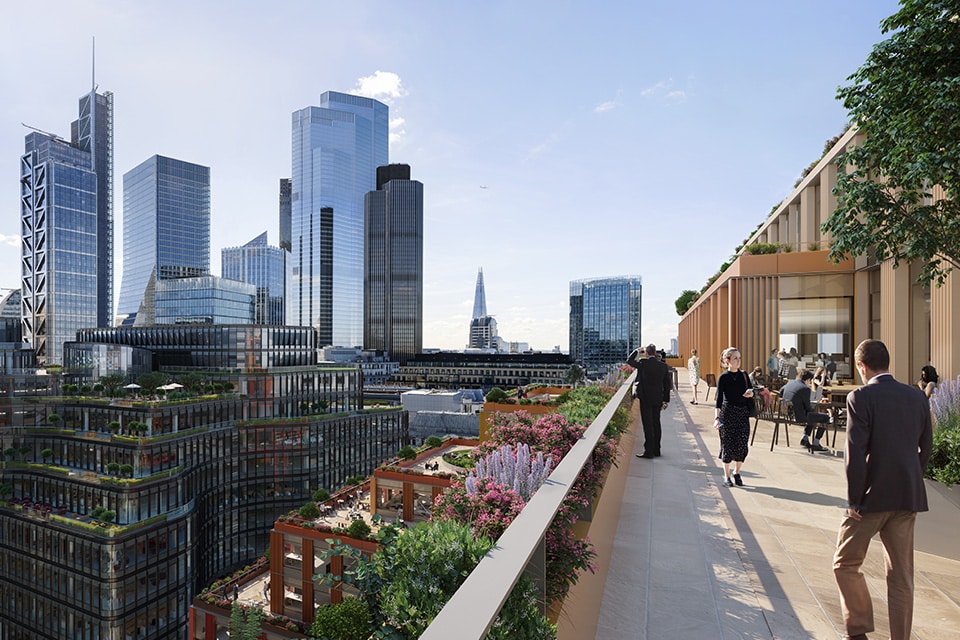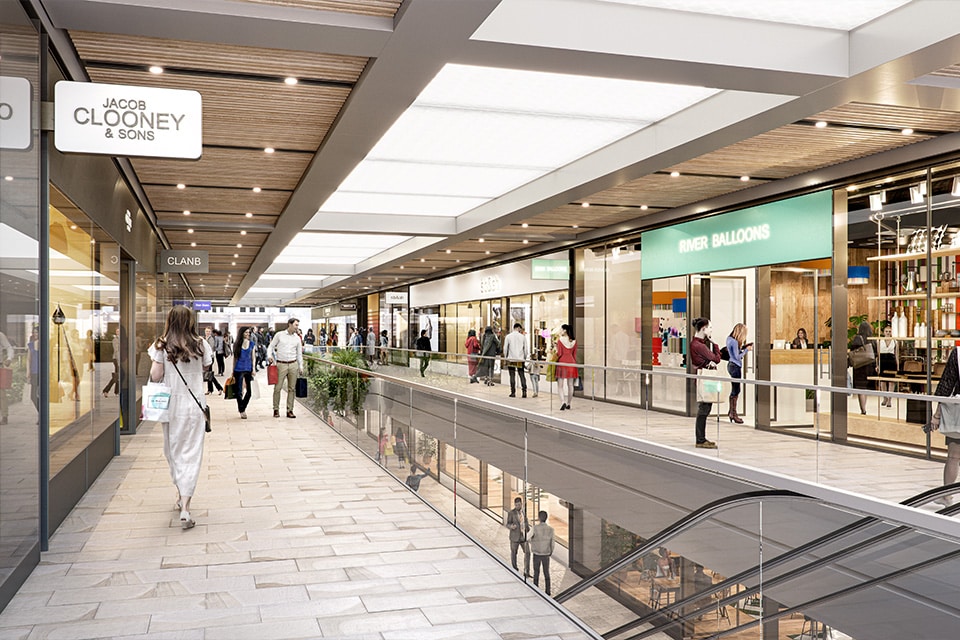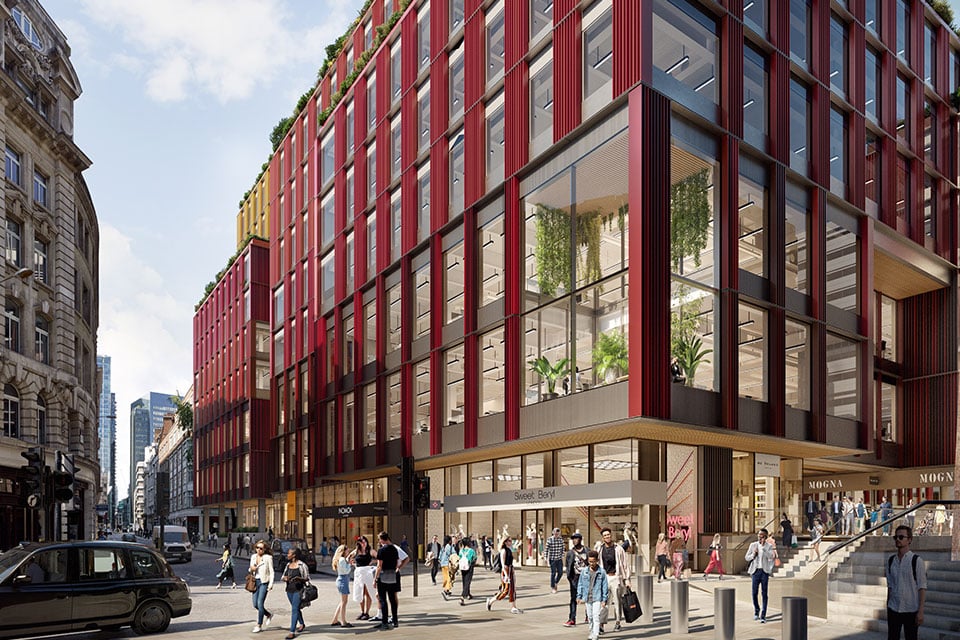1 Broadgate comprises 10 levels of best-in-class commercial office above 3 levels of new retail and leisure space. Located on the southern part of the Broadgate campus, which spans 32 acres, 1 Broadgate is part of the largest pedestrianised neighbourhood in Central London.
Key Project Features
- Rated BREEAM Outstanding and WELL Platinum
- Features vertical fins which provide mixed colouration to the facade
- Comprises extensive landscaped terraces, a three level retail arcade, and openables panels providing natural ventilation
- Utilises the circular economy with the re-use of Granite Cladding into Terrazzo
Core Five Added Value
- A 20 week programme advantage was achieved by overlapping of the demolition works with low headroom piling to form approximately 65% of the new basement walls.
- Over £10 million of value engineering was achieved through Stage 3 and Stage 4.
- Maximum cost and programme certainty at each stage.



