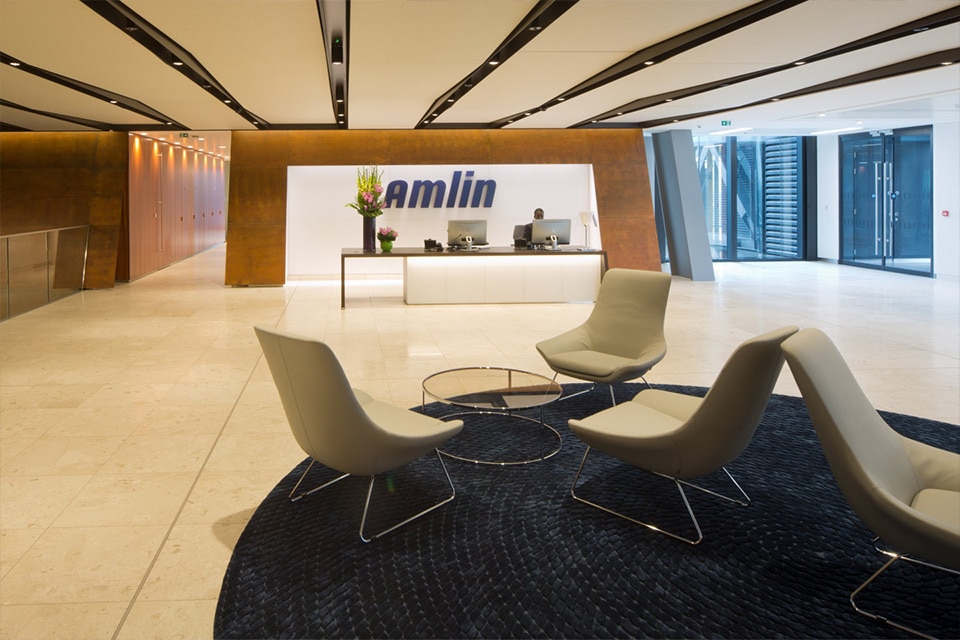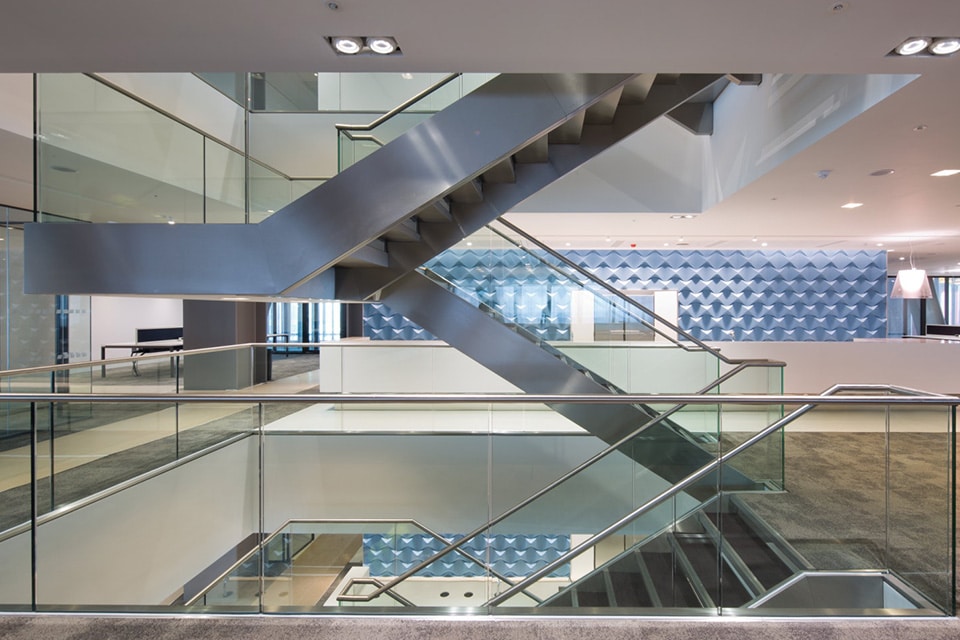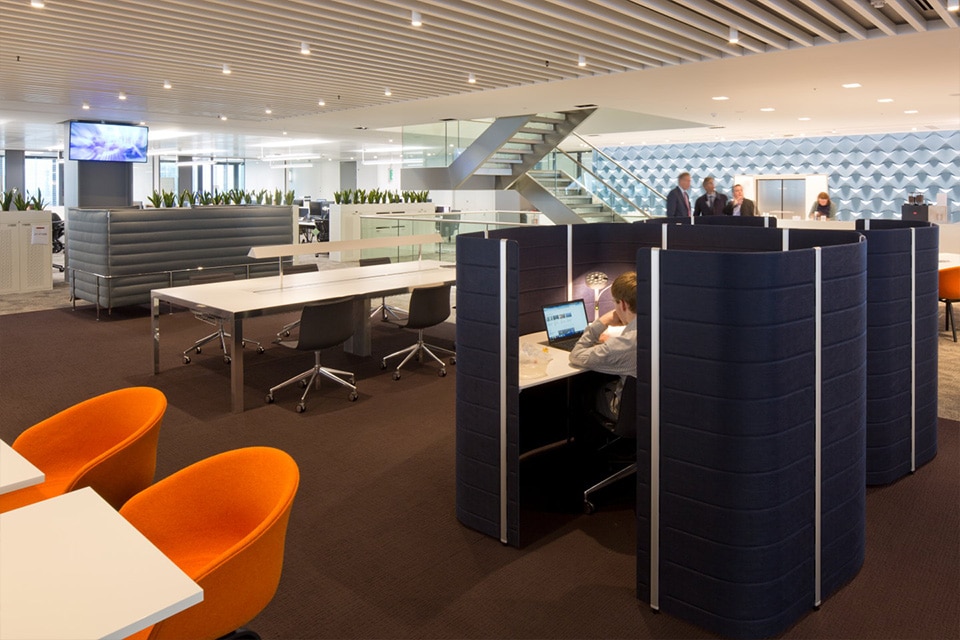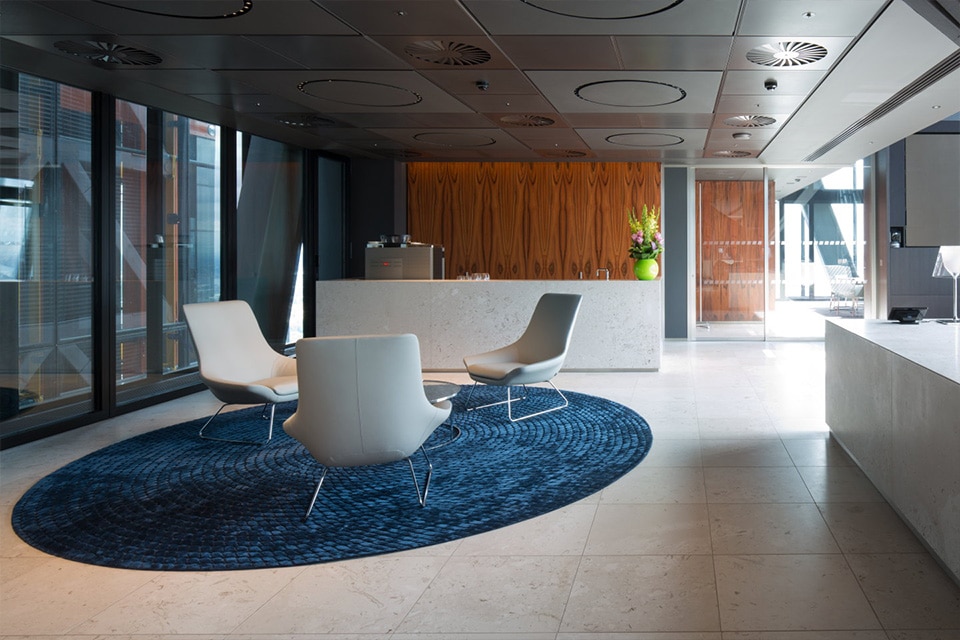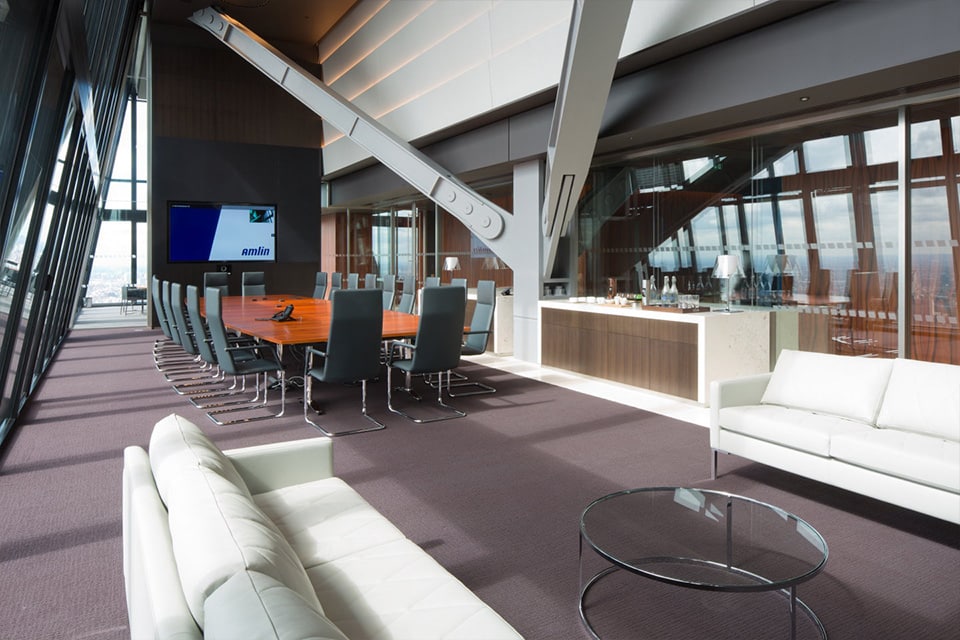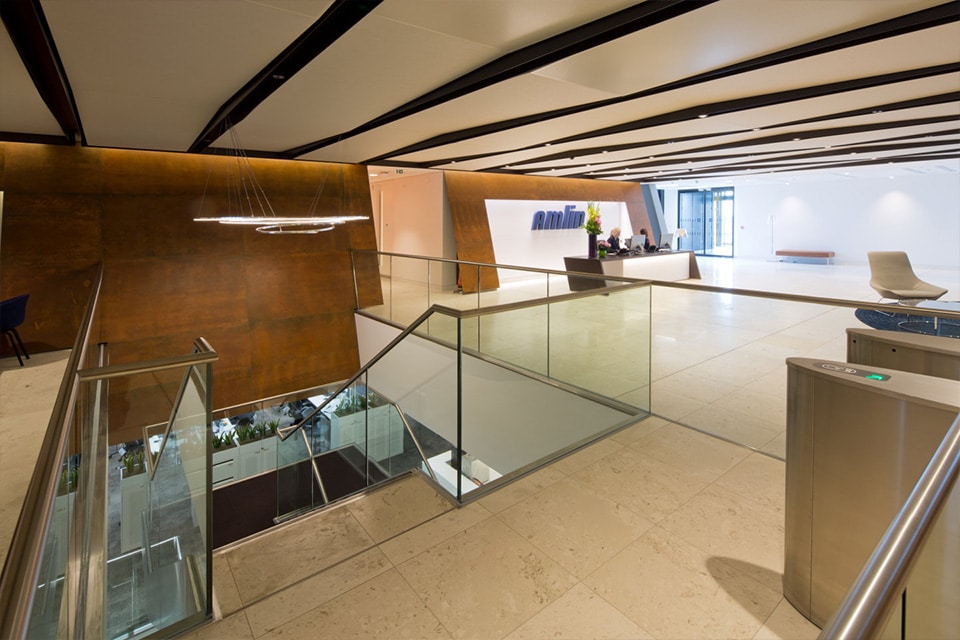Tenant Category B fit-out from shell and core on levels 19-24 and 45 within the landmark “Cheesegrater Building”, providing new and modern office accommodation to facilitate a relocation from their existing offices at lease expiry.
Key Project Features
- Fit-out works included an accommodation staircase between levels 19-24, and a collaborative focussed central refreshment area to each floor
- Two floors were dedicated to the client experience, with client reception and meeting facilities to level 24, and client fine dining and a supporting kitchen to level 45, where a large TV screen was also positioned to allow the showcasing of sporting events
Core Five Added Value
- As part of the tendering process each of the main contractors were asked to prepare a list of value engineering opportunities within their bids for consideration by the Client. These were then agreed and incorporated into the Contract Sum having been priced in competition
- As part of the final best and final offer process, we were able to take advantage of the current market to secure a Guaranteed Maximum Price (GMP), with the exception of client change, which allowed the transfer of risk and reduced our client’s cost risk exposure
