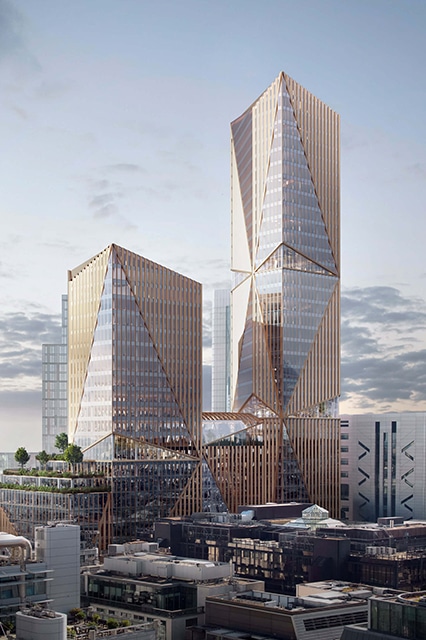Replacing the existing 2 and 3 Finsbury Avenue Square that have occupied this part of Broadgate since the 1980s, the proposed development is designed by an exemplary team, led by 3XN Architects and Rambolls Engineers. It includes 2 towers of 37 and 23 stories, linked by a central 13 storey podium, creating c. 740k sqft of NIA, along with Public Amenity and Retail uses.
In line with British Land’s sustainability strategy, the building will target net zero carbon in construction and operation as well as a BREEAM ‘Outstanding’ as well as incorporating a number of forward-thinking environmental initiatives. To ensure flexibility for current and future needs, the offices have been co-designed with behavioural scientists from GXN and are interspersed with healthy, green areas and terraces.
Key Project Features
- Rated BREEAM Outstanding and certified WELL
- Features a complex sawtooth facade
- Materials such as RAF and steelwork have been upcycled
Core Five Added Value
- Extensive value engineering process carried out, saving c. £30m.
- Overall increase in NIA area from competition scheme to planning permission of circa 90,000 ftsq.
- Utilisation of supply chain to help inform the development of the design in a cost effective manner.
