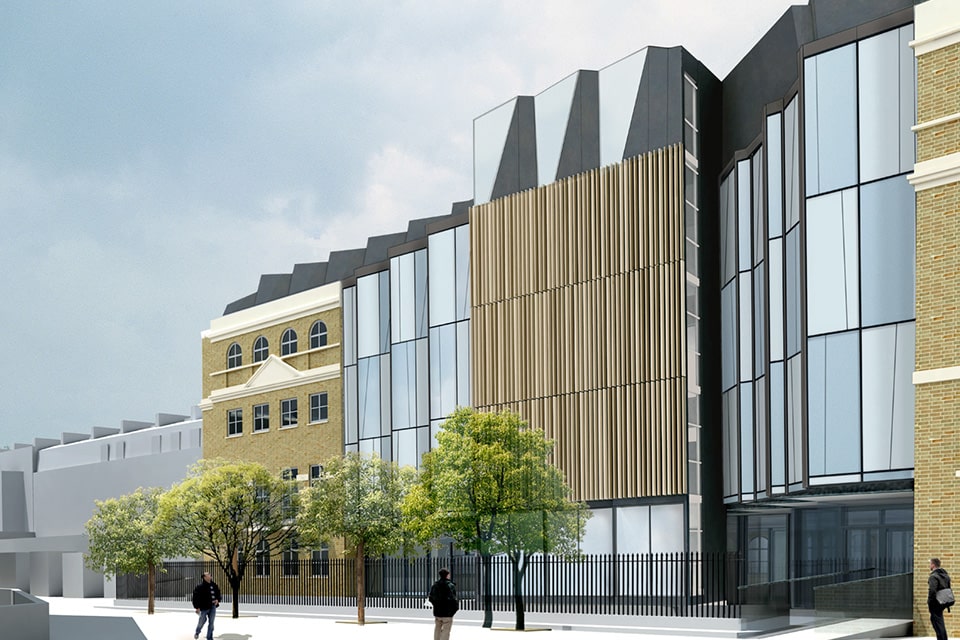The redevelopment of the existing building transformed the Which? HQ to meet the needs of a modern business and charity. Additional NIA has been added by removing sections of the 1980’s concrete core and extending the floor plate with a new core along the western elevation. The transformation is completed by the introduction of a new façade comprised of transparent and translucent glazing panels
Key Project Features
- An additional floor added with outdoor terrace and feature lead roof designed to minimise the impact on local historic views
- Grade II Listed ‘Nash’ Georgian façade
- New communal space created at ground floor level to form a central meeting hub, linking the main reception to the office areas
- Reception upgraded with high quality materials and finishes to create a smart and contemporary workplace, whilst remaining sympathetic to the nature of the Listed Building
- Phased refurbishment with first two phases executed with staff in occupation
- Working with the existing building means embodied carbon is less than half that of an equivalent new build
Core Five Added Value
- Core Five’s extensive and accurate knowledge of the complex construction details allowed the client to make informed decisions, resulting in additional scope that was originally considered too expensive
- Prompt agreement of final account due to robust change control implemented by Core Five and the professional team
- Bespoke procurement strategy with 45% packages in first stage to balance client drivers for programme, cost certainty and early contractor involvement
- Hybrid two stage approach provided a programme saving of 6 weeks
