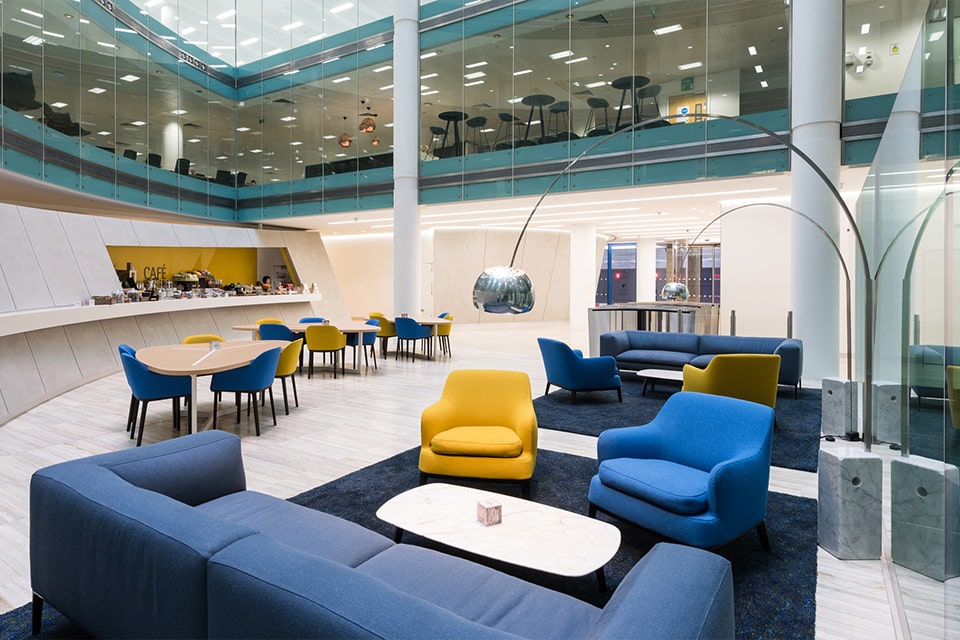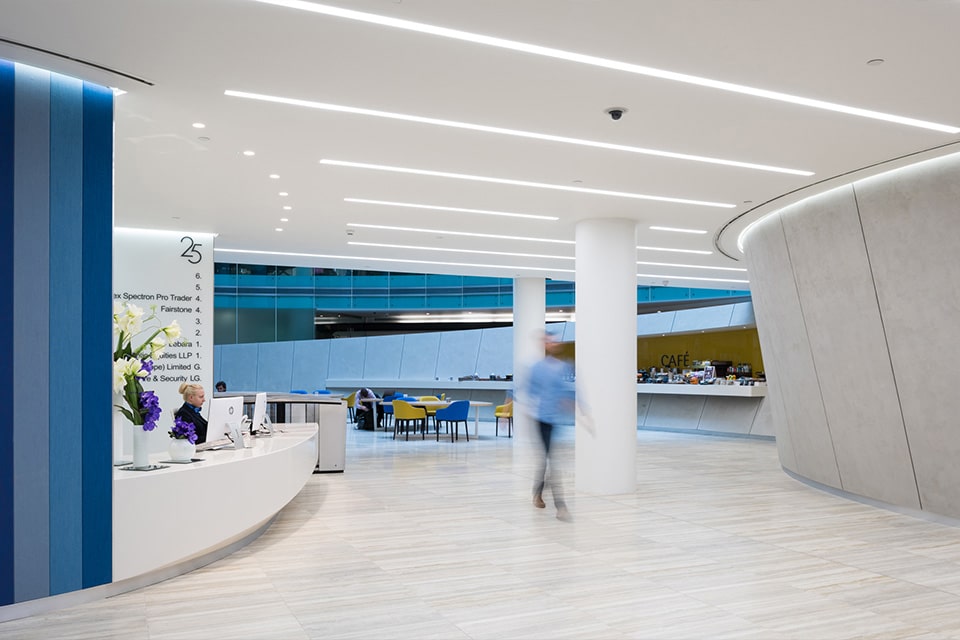The refurbishment of 25 Copthall Avenue involved the progressive upgrade of individual upper floors to provide new Category A offices alongside new expanded WC facilities. Additional well being facilities were provided within the basement with a new cycle store and changing rooms for use by the building tenants and the reception was completely refurbished to provide an enhanced arrival experience with a small cafe/barista bar and soft seating.
Key Project Features
- New roof terrace at Level 6 to provide additional outdoor space
- Alternative exposed services solution at ground floor
- Phased refurbishment of ground floor reception (as building was ‘live’) allowing existing tenants unobstructed access during the works
- External undercroft refurbished to provide ‘destination space’ with specialist lighting and feature ceilings
Core Five Added Value
- Working collaboratively with the designers, main contractors and suppliers, an alternate washroom design was adopted reducing the construction time on site from 20w to 16w
- Final accounts agreed at Practical Completion
- Design and build contract adopted with 98% cost certainty prior to starting on site.
- Employer’s Agent service to best manage the Client’s interests once on site

