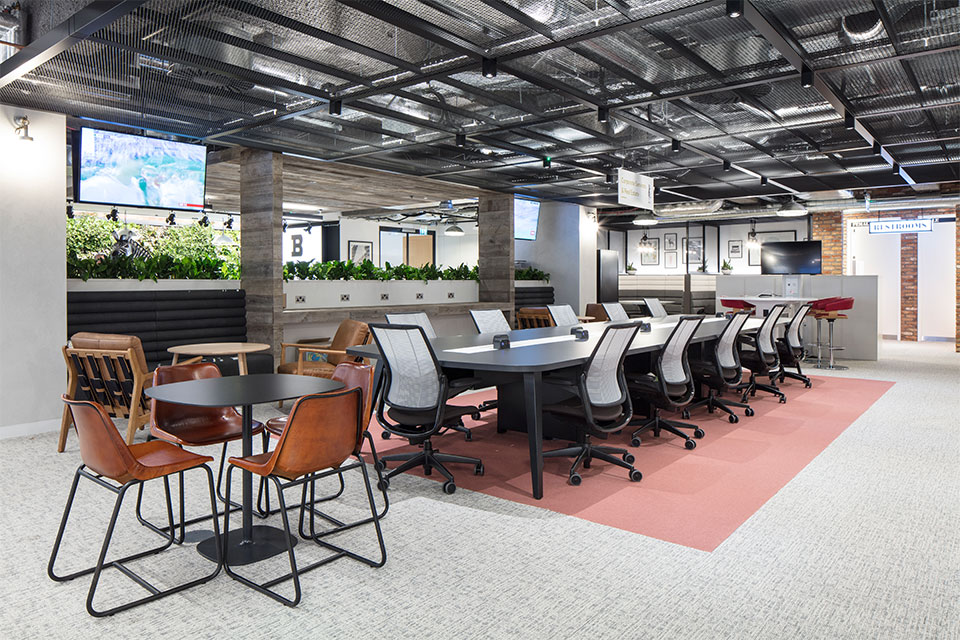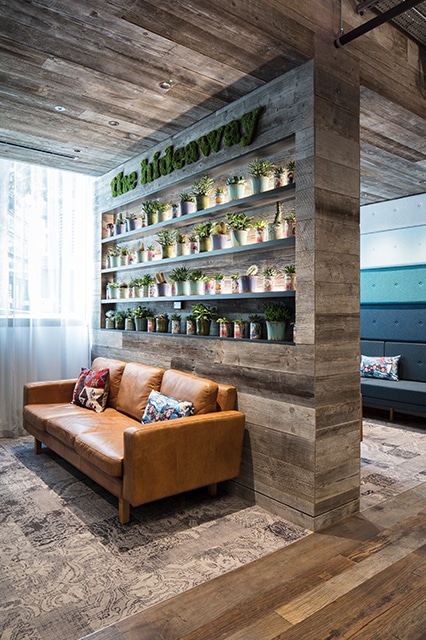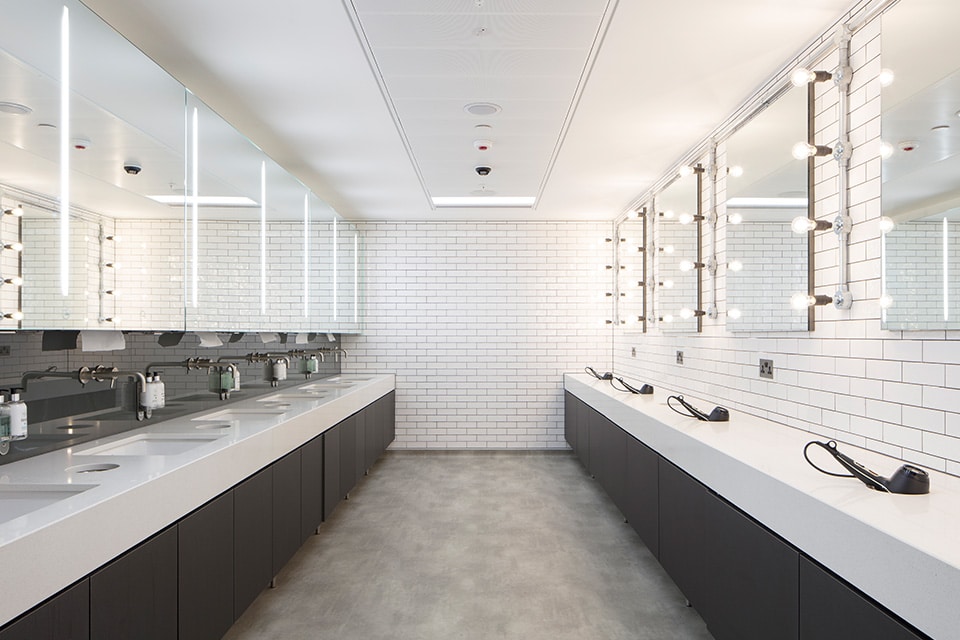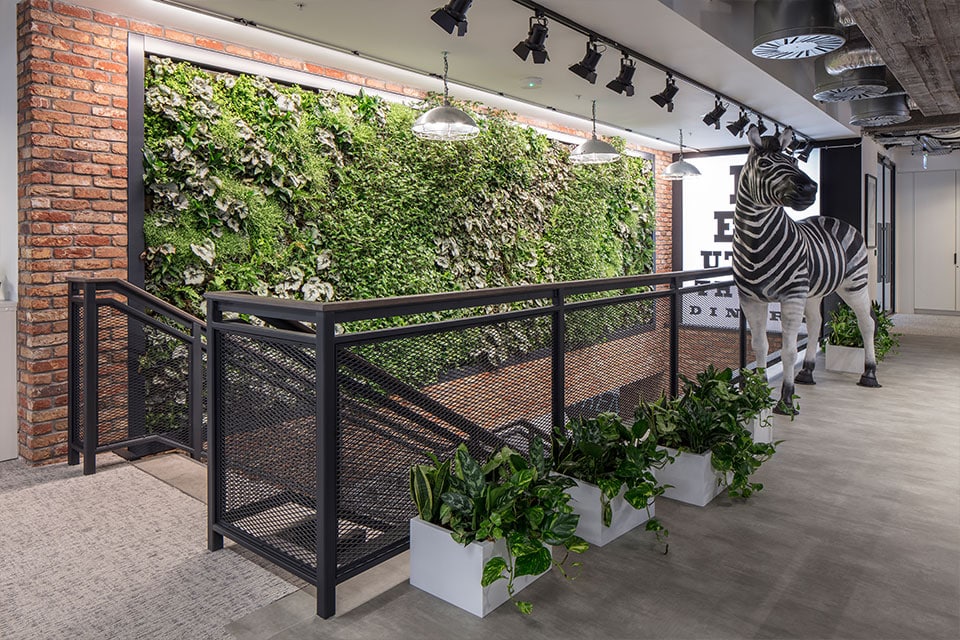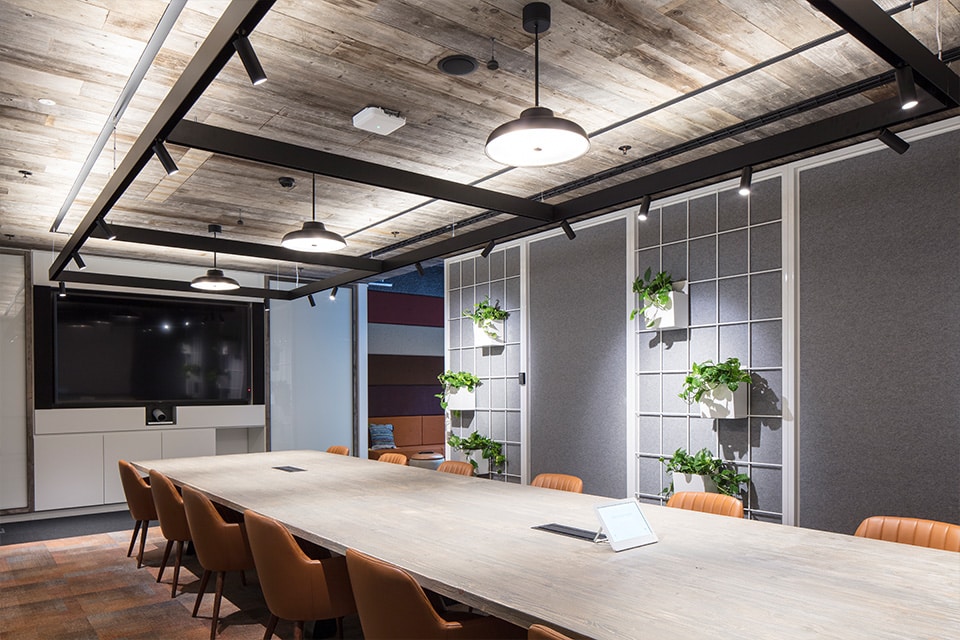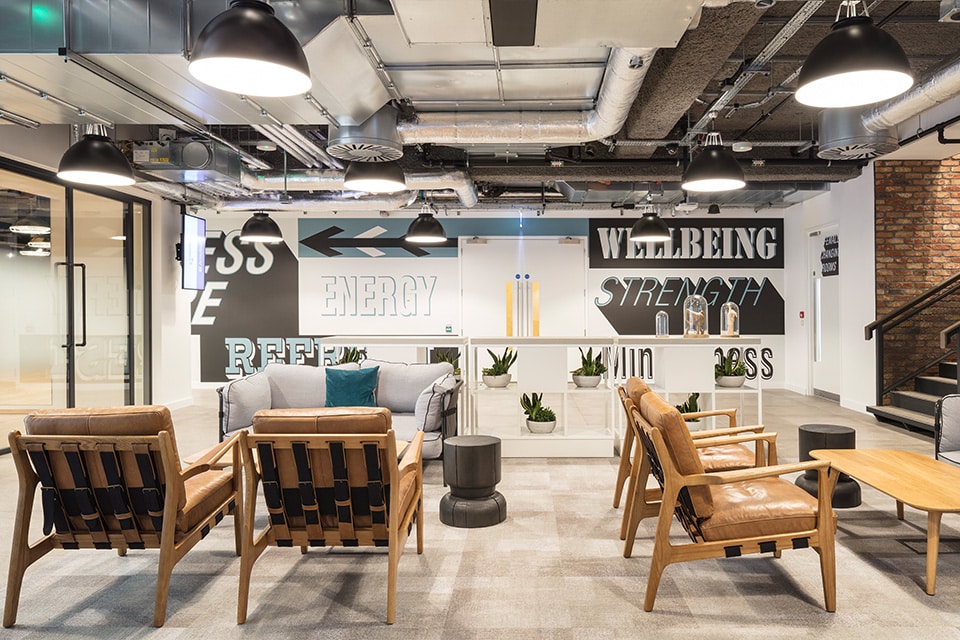The Cat A and Cat B fit-out to floors 4, 5 and 6 comprising the formation of staff canteen on the Lower Ground Floor, installation of new interconnecting staircase to central atrium, together with new landscaped terrace on the 6th floor and central core WC refurbishment. The fit-out works were undertaken whilst other floors remained in occupation.
Key Project Features
- Installation of new feature staircase
- Landscaped terrace
- 50 week programme
- Client on-floor reception and meeting room suite
- Staff canteen and servery installation
- Aggressive 50 week construction programme
Core Five Added Value
- Early feasibility cost planning and procurement of Main Contractor under a two-stage tender
- Driving value through extensive engagement with the Main Contractor during the second stage tender process with over 30nr individual trade packages procured
- Comprehensive involvement in post contract change control management
