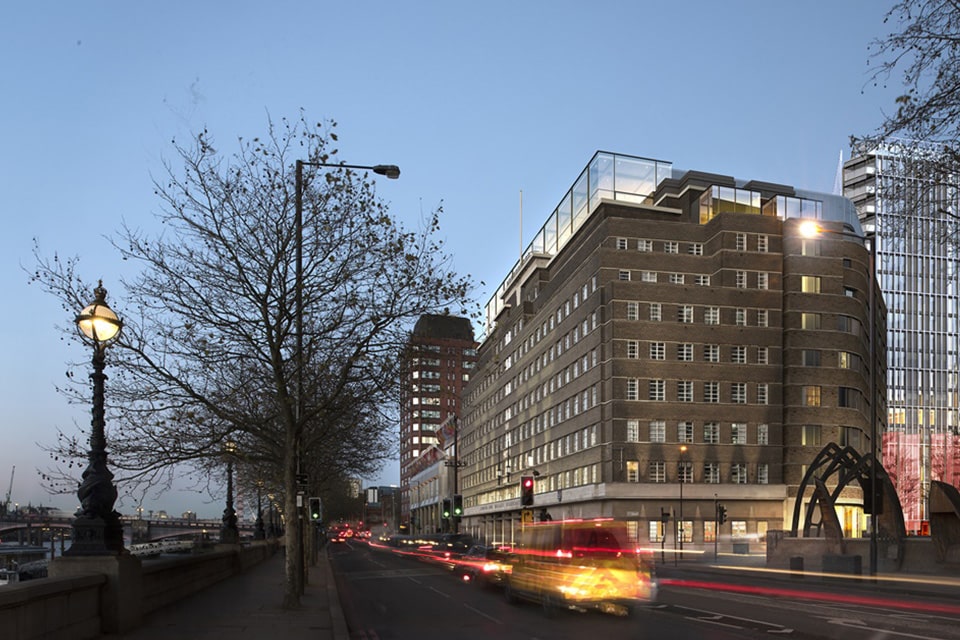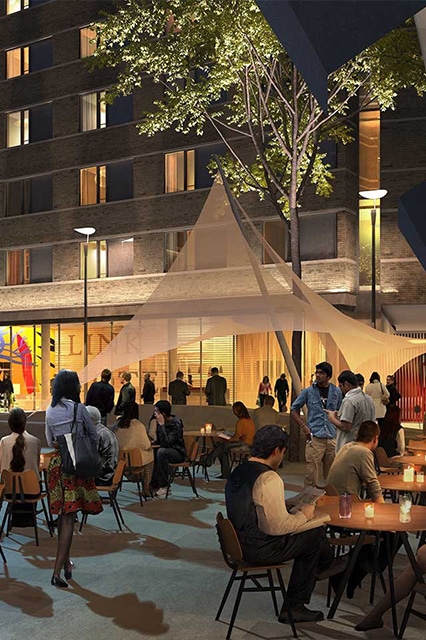8 Albert Embankment is the mixed-use scheme on the site of the former London Fire Brigade (LFB) Headquarters facing the Thames. Comprising new and refurbished fire station, new LFB museum, private and affordable residential (in existing LFB building, two new towers and low rise), 143 key mid-scale hotel, co-working office and associated retail, gym, and community facilities.
Key Project Features
- Panoramic roof top restaurant
- Major refurbishment of Grade II Listed Building
- Combined working fire station and museum
- LFB Pop-up Museum in existing buildings during Planning Application process
Core Five Added Value
- Alternative use assessment for planning application
- Detailed façade optioneeering studies of towers, low rise and Listed Building
- Real time cost modelling and optioneering to inform viability

