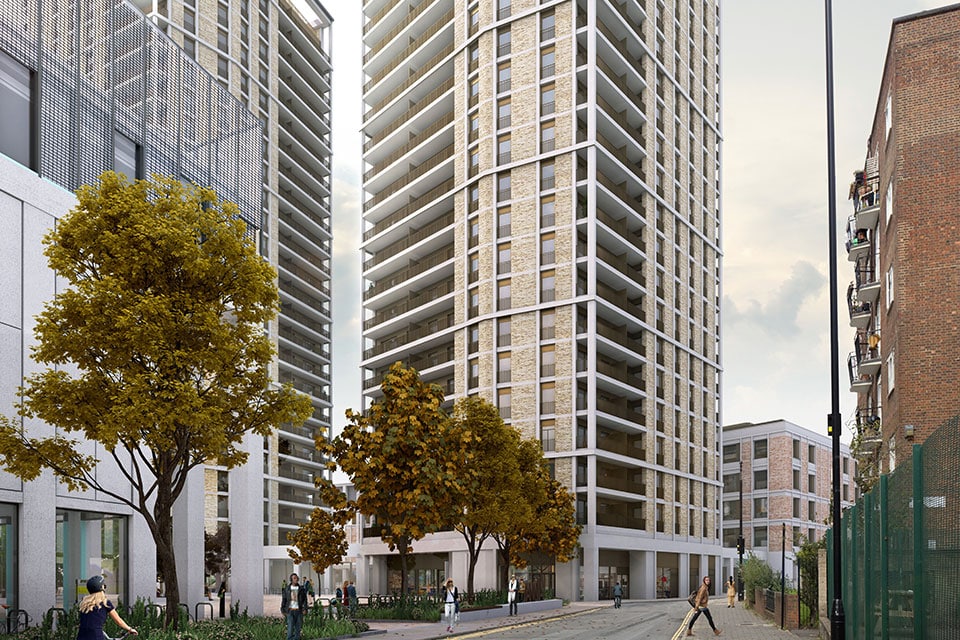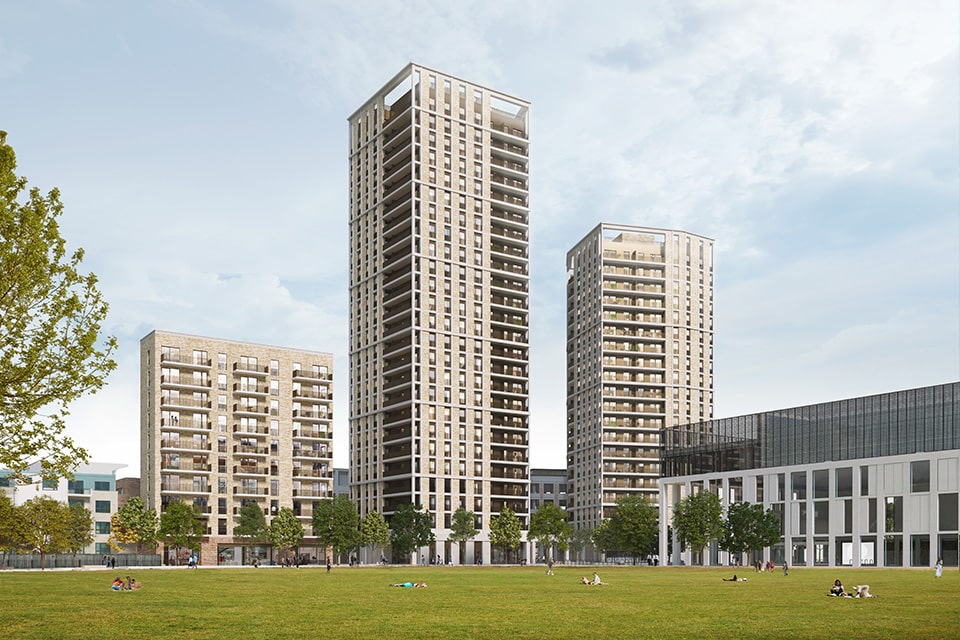As part of the overall Britannia Masterplan, Phase 2B is the largest residential phase that will deliver 296 private for sale units 30 shared ownership units and 45 affordable units, and retail / affordable workspace offering within the London Borough of Hackney.
Key Project Features
- ‘This phase comprises of 4 independent blocks ranging from G +2 storeys, G +9 Storeys, G +19 and G +25 towers
- Similarly to Phase 2A, the design of 2B, in particular foundations, are influenced by the future underground Crossrail 2 lines
- Crown feature at the top of both 25 storeys and 20 storeys towers
- Roof Garden overlooking the City of London
- Secondary Staircase
Core Five Added Value
- ‘Due to the number of storeys on the 2 larger blocks, extensive reviews were carried out on the façade and balconies including pre-cast vs. hand-set to determine which is most appropriate for the scheme. This was also informed by our in-house data and experience on similar exercises
- Core Five advised on the procurement strategies whilst considering the nature of the scheme and Client’s key drivers
- Hackney’s largest residential in-house development
- Although the four blocks making up the scheme are independent, Core Five also advised on considerations for how best deliver each block from a Contract perspective i.e. sections informed also by workshops with programme advisors. Discussions were also held with the agents to ensure delivery of the scheme (incl. Sections) enhanced the viability
- Britannia was originally designed and tendered with a single staircase to the towers. With the incoming Building Regulation Changes, the scheme needed to incorporate a second staircase within the existing footprints. Core Five added value to the Client by working with the design team to agree a revised floor layout & agree this as a fixed price with the Contractor with fairly minimal design information available

