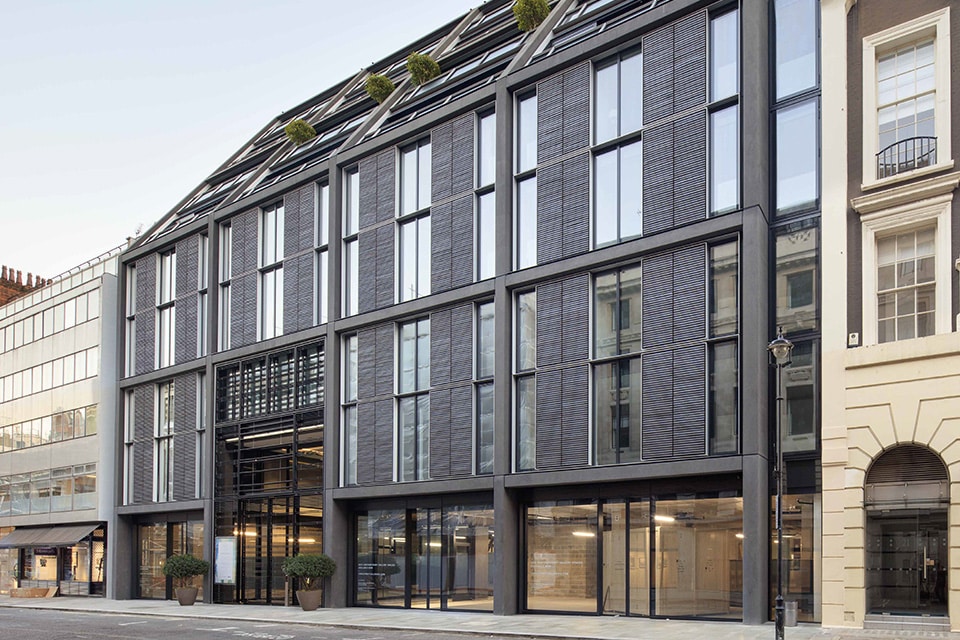Burlington Gate consist of 42 luxury apartments in the heart of Mayfair, with boutique style amenities and extensive art gallery space to the lower floors. The scheme creates the first new public arcade in Mayfair since the 1930s, connecting Cork Street and Old Burlington Street.
Key Project Features
- Design by world renowned architects Rogers Stirk Habour + Partners, featuring exposed dark concrete frames, an exposed architectural steel core, and Petersen bricks on unitised façade panels.
- Triple level basement next to adjacent listed heritage buildings, involving extensive propping and a sheet piled perimeter wall
- Tight site in central Mayfair necessitating extensive prefabrication, including prefabricated CLT risers and HIU units, precast concrete structural elements, and unitised façade panels.
- Luxury internal fit out, blending marbles and travertines with bespoke engineered oak flooring and high quality fixtures and fittings
Core Five Added Value
- Detailed cost planning supporting design development process, with continual VE process throughout
- Extensive benchmarking analysis around apartment fit out costs, using our experience and knowledge to help optimise design and cost for this key driver
- Successful Two Stage procurement, fixing some elements of work in the first stage and the remainder under an Open Book process in the second stage
