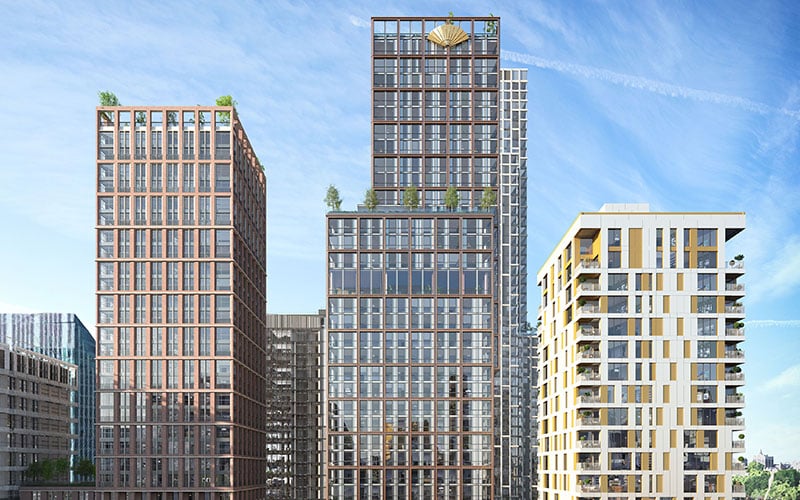BY5 is a 30 storey mixed-use tower, consisting of a 125 key hotel and associated F&B spaces, and 60 residential apartments. The building is part of the Bankside Yards masterplan on the South Bank of the River Thames.
Key Project Features
- High quality hotel rooms and associated spaces, including extensive basement facilities
- Spectacular double height spaces and double height façade module
- Integrates hotel and residential uses efficiently
- Part of the wider Bankside Yards masterplan, the UK’s first fossil-fuel free major mixed-use development
Core Five Added Value
- Our library of hotel fit out data allowed detailed cost models to be built from early on prior to a full brief, giving accurate costs to enable informed decisions
- Our extensive tower experience allowed detailed cost and design benchmarking from the outset, helping optimising floorplans, structure and other aspects of the building
