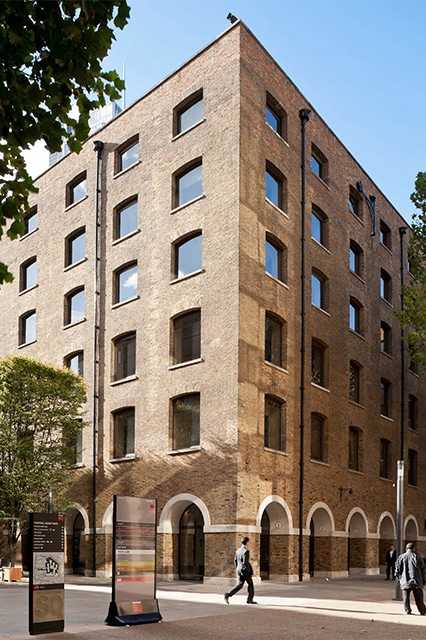Situated between the City and Shoreditch, Devonshire Square is a campus of historic and contemporary buildings with 630,000ft2 of office space, restaurants and bars. Following the relocation of the primary office tenant, the Client took the opportunity to modernise, extend and generally improve the commercial office and external spaces to current market standards.
Key Project Features
- Enhancement and replacement of central plant serving the development
- Vertical extension of the main office Building 8 at roof level and new entrance portico feature
- Stripping out existing buildings and upgrading façade to enhance thermal performance
- Fitting out works with WC, MEP and lift performances enhanced to current standards
- Extensive public realm paving, benching, landscaping, external lighting and cycle facilities
Core Five Added Value
- Due to the need for the campus to remain fully operational throughout the works, we adopted an economical and flexible approach to procurement, creating a separate contract for the central plant replacement. This enabled our client to manage a very risky and uncertain scope of work in a highly effective manner.
- The work was delivered on time and on budget and helped our client to re-position the campus and successfully to sell the asset on.
