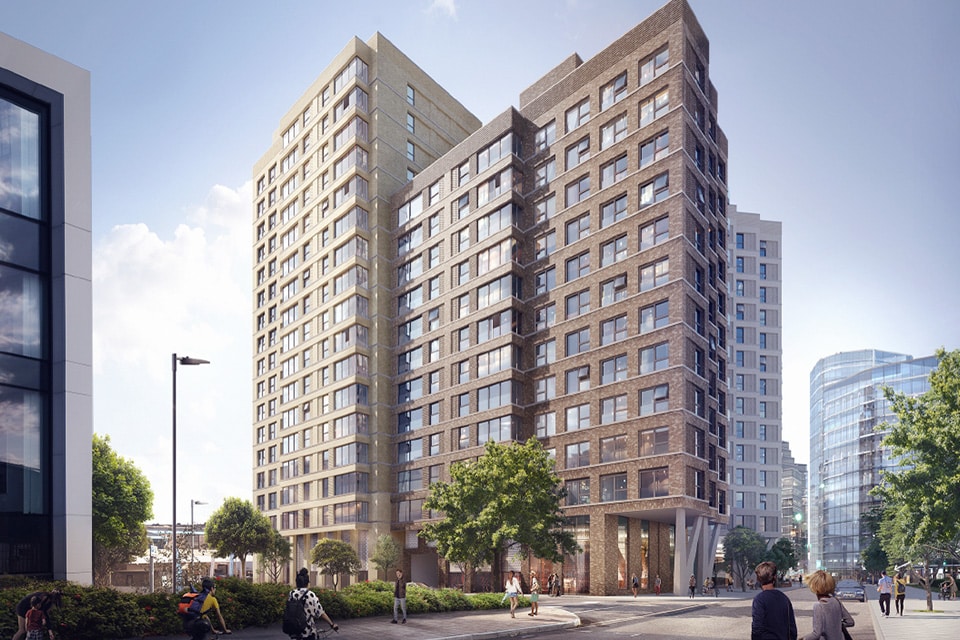A mixed-use development comprising 441 new homes together with flexible mixed-use, retail, commercial units (A1, A2, A3 and B1), and a nursery, located at the Citroen Site on Capital Interchange Way, Brentford. The site is situated close to the M4 corridor to the east and the South Circular Road to the south. The scheme will deliver a high quality residential-led mixed use development comprising a range of housing types, including apartments and five houses. 40% of the residential accommodation is for affordable homes, a key driver in the design.
Key Project Features
- Three main buildings broken down into a series of five separate character blocks, each affiliated to separate communal entrances and cores
- The development has been purposefully designed to be tenure blind, externally and internally
- The many potential configurations for the tenure mix within the same building layout enables additional affordable homes, or preferential management and phasing for early delivery
Core Five Added Value
- Implemented extensive value engineering and, in collaboration with the design team, various opportunities were identified
- Significant savings were identified within the façade, by way of simplifying various elements of the brickwork design
- MEP savings where also identified in the ventilation of circulation spaces, review of specifications generally, lift speeds, generator capacity, and lighting schemes
