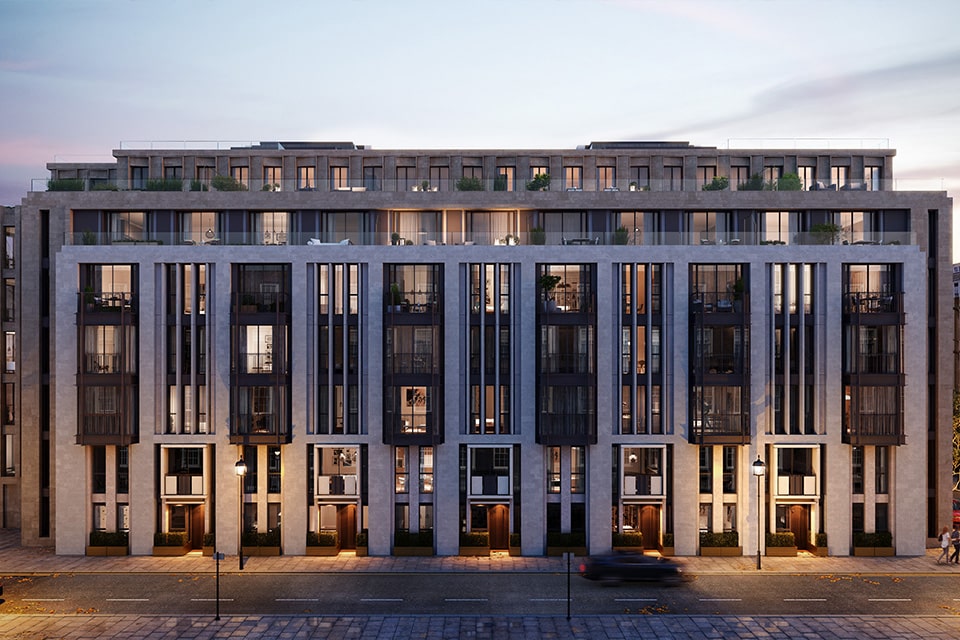Lincoln Square is a prestigious residential scheme in the Strand Conservation Area of Westminster on an island site surrounded by historic institutional buildings including the Royal Courts of Justice, The Royal College of Surgeons of England and the London School of Economics and Political Science. The scheme includes 221 homes, a two storey site wide basement containing car parking and bicycle storage spaces, residential amenity and storage space. The amenity space includes a swimming pool, spa, gym, cinema, private dining, and meeting rooms.
Key Project Features
- The façade design is inspired by the local historical context and reinterprets the masonry and fenestration of the surrounding listed institutional buildings. The stone façades are rhythmically divided into a series of window bays, punched windows and vertical stone fins. Metal spandrel panels weave horizontally across the façade and unify the bays. A five-storey high serrated façade on the west elevation provides visual continuity to an orthogonal arrangement of apartments, incorporating private outdoor terraces on the second and seventh levels.
- Internally, Lincoln Square features high quality residential amenities designed by Patricia Urquiola.
- The central courtyard garden was designed by award-winning landscapers Gustafson Porter + Bowman.
Core Five Added Value
- Core Five were appointed as Quantity Surveyor and Employer’s Agent in 2014 and from the onset provided robust cost and value management that resulted in design gateway reviews and procurement costs being achieved within the Client’s targets.
- The original procurement strategy envisaged shell and fit-out works appointed under a single JCT D&B Contract. However in 2016, a change in the Client’s objectives saw the requirement for fit-out works to be carved out and placed on separate package procurement timetables to facilitate redesign of the apartment layouts and mix. The procurement of the updated fit-out scope was achieved within the revised budget target.
