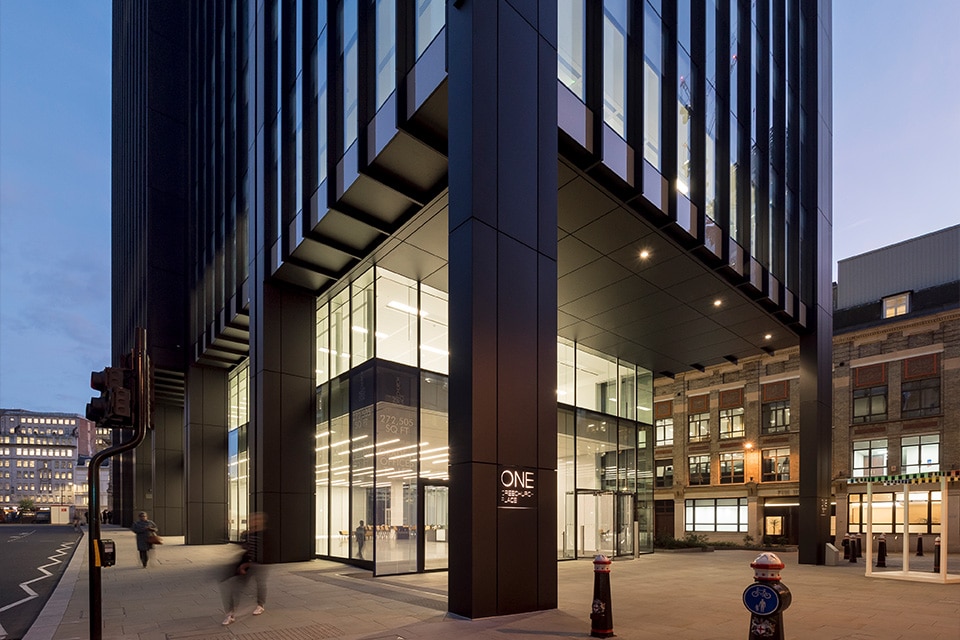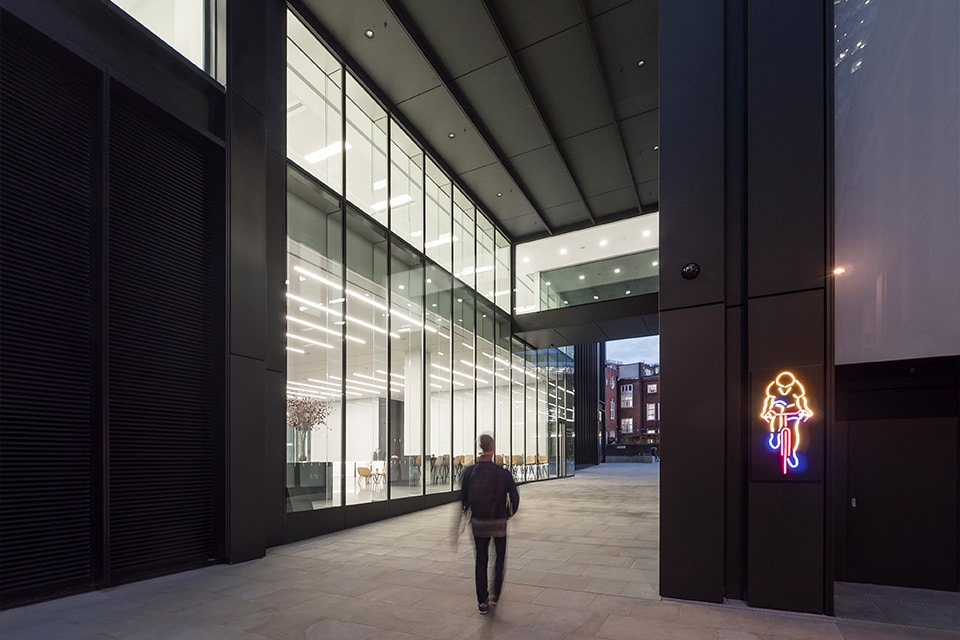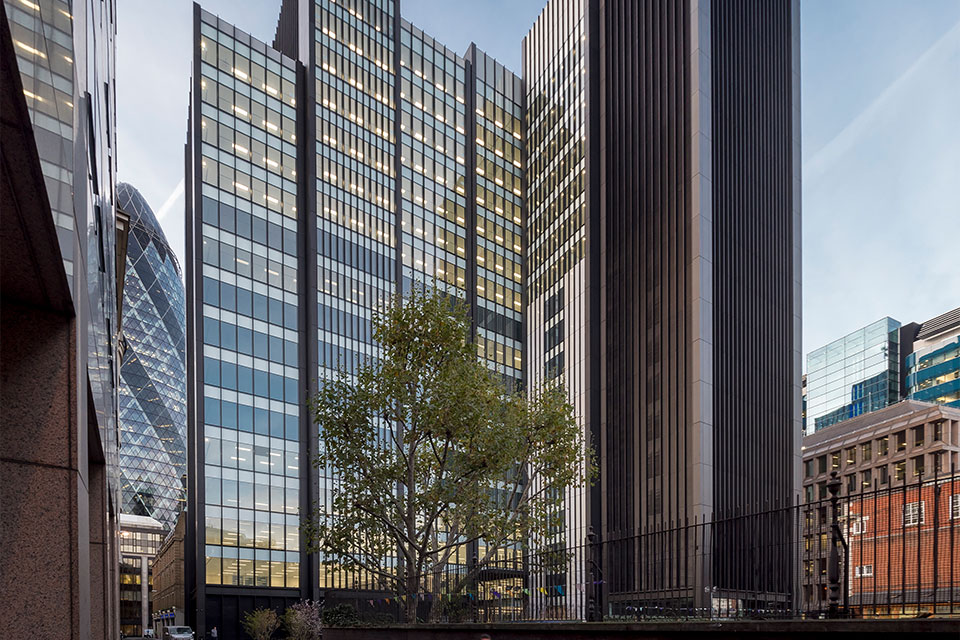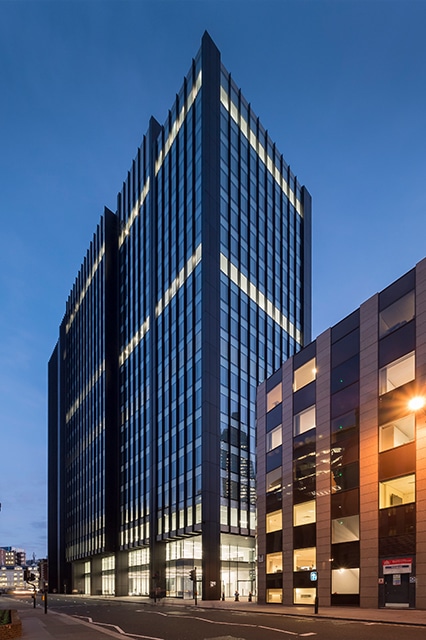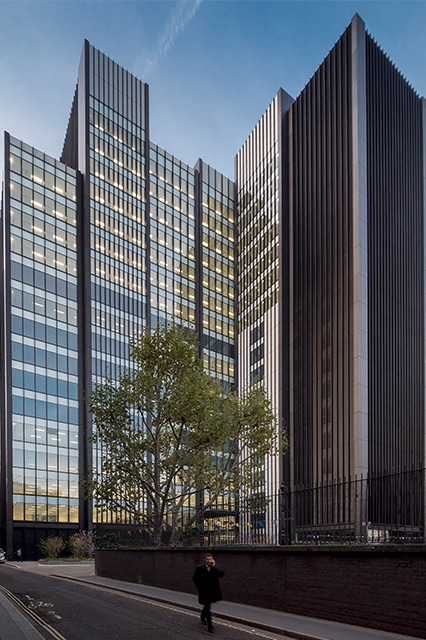One Creechurch Place is a 21 storey development constructed within the City of London. Tenant marketability was a key driver for the Client and a high level of finishes and a quality office product was required as a result. We worked with the design team to ensure the Client received best value for money in these areas and drive savings through efficiency of material/ product selection, procurement of the works and early consultation with the market to ensure the best solutions were found from the outset – proactively rather than retrospectively.
Key Project Features
- The building required party wall awards with neighbouring buildings, in particular in relation to the retained party walls and temporary works required for the deep double level basement excavation
- The shell and core construction constituted a secant piled wall basement and a steel frame with composite floor slabs above ground floor and an innovative double skin Closed Cavity Façade, reducing operational energy demands
Core Five Added Value
- Final account agreed within less than 1% of Contract sum
- Works procured within budget and with substantial transfer of risk apportionment
- Works procured on the basis of stage 2 design to allow design, procurement and construction activities to overlap efficiently
- 16 weeks saved on the programme through robust procurement and tender process
- Employer’s Requirements defined clearly to control and protect quality of key areas
- 95% of contract sum value fixed during main contract tender
