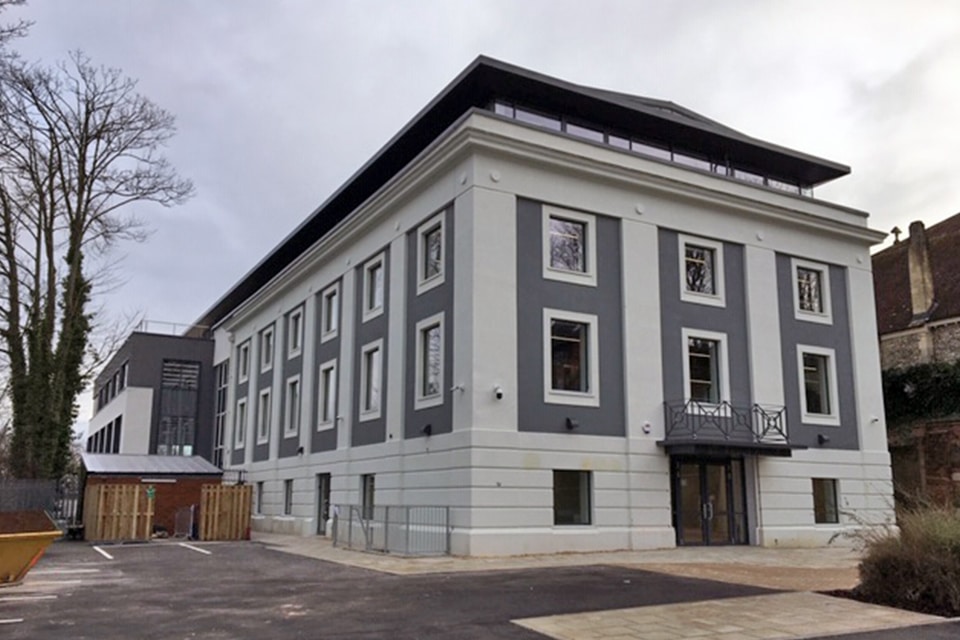St Paul’s House involved an extensive cut and carve refurbishment and extension to an existing office building within close proximity to Winchester train station. This included a large extension to the east side of the building and a new storey at level 3 increasing the building’s GIA by more than 75%. The office space was finished to Category A ready for Tenant fit out.
Key Project Features
- New infill structures and foundation strengthening within the existing building
- BREEAM Excellent achieved with natural ventilation through openable windows, electric car charging points, and protection of ecological features all contributing towards achieving the required credits
- Retaining the existing building means embodied carbon is less than half that of an equivalent new build
Core Five Added Value
- Detailed cost planning throughout design development enabled careful monitoring and management of costs at each stage
- Employer’s Agent service to best manage the Client’s interests once on site
- Liaised with third parties including Network Rail to help manage key programme milestones
