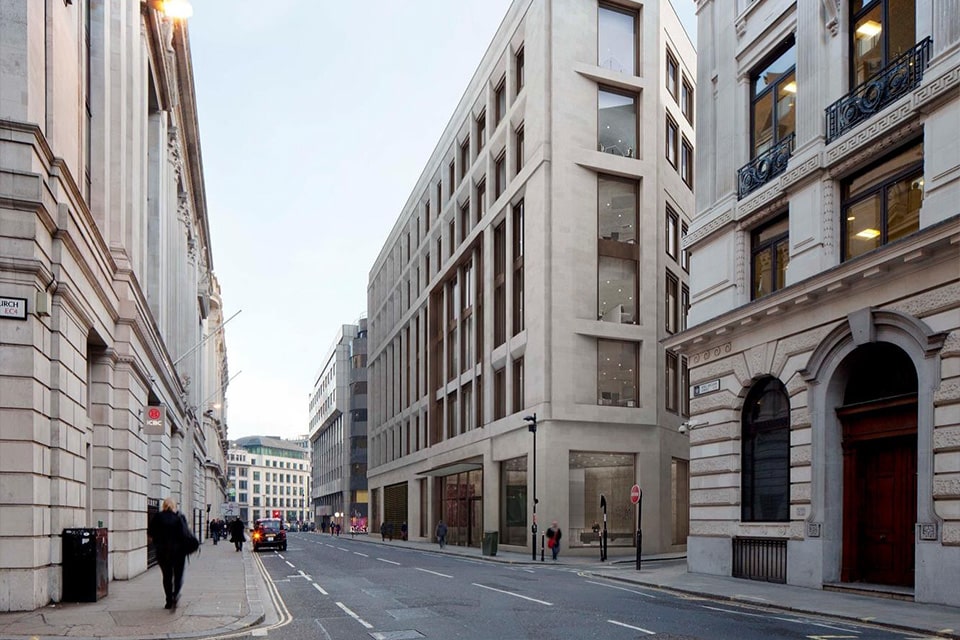This over-station development above the new Bank underground station provides high quality office space in the heart of the City of London. We worked with the design team to optimise the original consent. This resulted in adding an additional 13,000sqft of space, and reducing costs through various rationalisations, all whilst working within the constraints and load limitations of the station box beneath.
Key Project Features
- Working carefully with TfL to understand to design, logistics and interface constraints with the new Bank station beneath, and ensure these are accurately reflected in the costs
- High quality Portland stone façade, with lightweight roof extension to provide additional space
- Maximises well being and sustainability features, including BREEAM Excellent rating and extensive L07 terraces
Core Five Added Value
- Advised on costs early on to help drive optimum solutions and make informed decisions
- Leveraged our experience on other schemes to ensure right product was being developed
- Supply chain engagement to test rationalisation work
