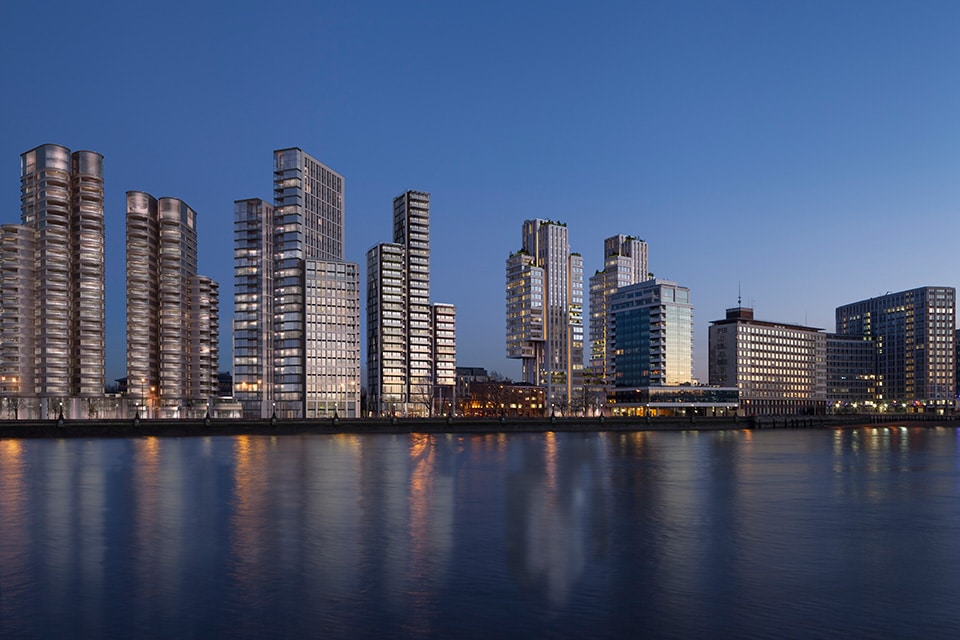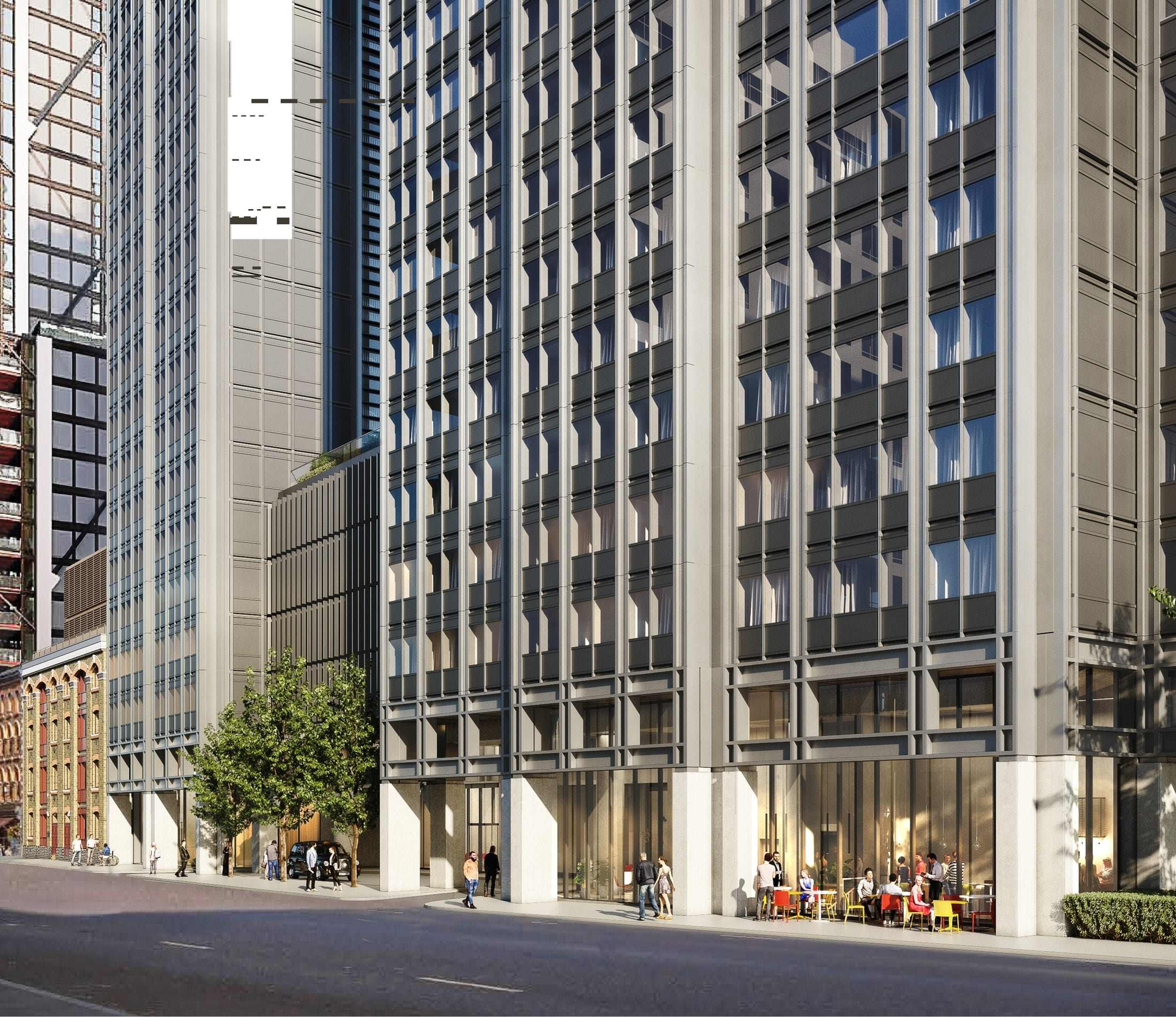This 872 key hotel consists of two interconnecting towers on the Albert Embankment, offering expansive views across the River Thames. At the base the building features a triple height porte-cochere, new public space, and botanical cabinets referencing the area’s history.
Key Project Features
- Striking design featuring cantilever structures and extensive terraces, all to maximise the use and amenity of the site
- Deep basement next to Network Rail viaduct
- The scheme also involves refurbishment of the existing Vintage House, the only remaining Victorian warehouse on the Albert Embankment
Core Five Added Value
- Our multi-sector expertise allowed cost modelling throughout design process of a number of different uses, before settling on the hotel
- Tower and deep basement expertise utilised to accurately cost the scheme
- Our role including assessing the initial architectural competition entries, reviewing the commercial implications of the various proposed approaches right from the outset

