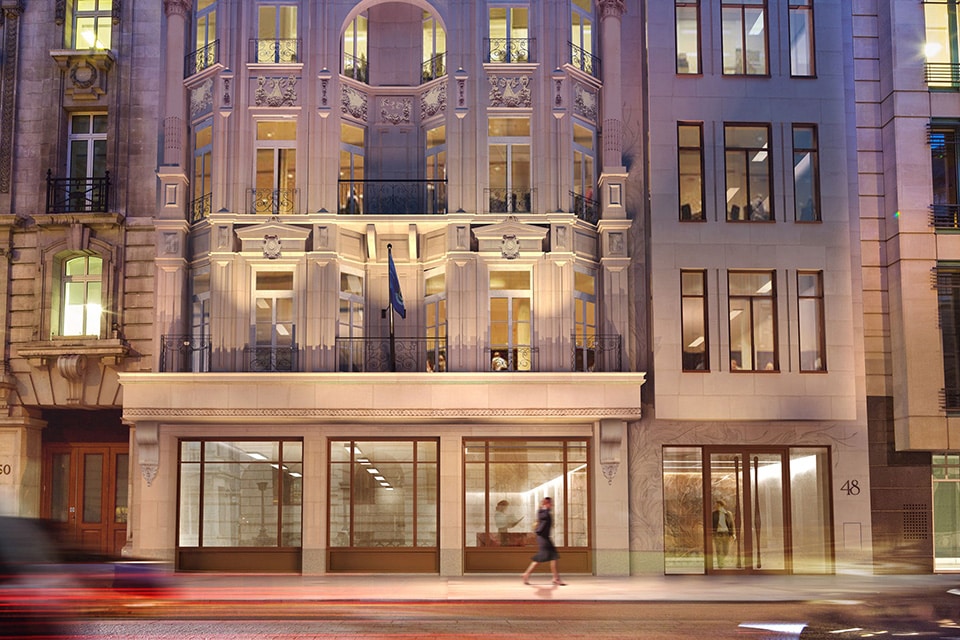The project comprises a new 9 storey development (one level basement, ground floor plus seven upper storeys) constructed within a conversation area on the prestigious Pall Mall.
Due to the complex nature of the site and neighbouring buildings, there were four different elements of façade in addition to two-party walls which were retained. The service strategy was vital within the constrained building. Early design team coordination and Client input into the coordination of the core enabled a 1:8/m2 occupation density and a BCO compliant office space.
Key Project Features
- The building required part of the existing façade to be retained with the new build steel structure tied into this element.
- The shell and core construction constituted a concrete raft foundation with a concrete box basement construction below ground floor and a steel frame with composite floor slabs above ground floor.
Core Five Added Value
- Provisional sums clearly defined and procured within budget
- Early procurement of demolition contract and novation to main Contractor
- Overlap of demolition and groundworks achieved 6 week programme saving
- Direct procurement of demolition allowed design and construction to continue concurrently to reduce period between VP and completion
- Early procurement of demolition contract and novation to main Contractor
- Works procured via a single stage D&B tender within cost plan
- 99% of contract sum fixed during main contract tender
