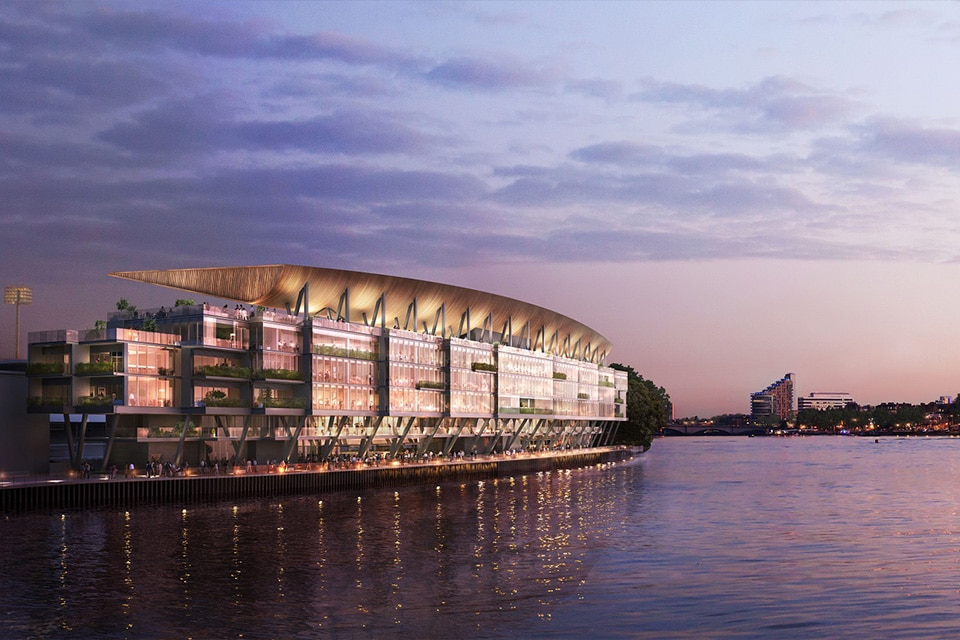The project comprises a new main stand at Craven Cottage which sits parallel to the River Thames. a basement and 5 storey, 2 tier stand together with event spaces, food court, restaurant, members’ club, boutique hotel, and spa, all of which are to a very high standard of fit-out.
Key Project Features
- The spa includes a roof top pool which overlooks the Thames
- Key aim for the project is to open up the stand from once-a-fortnight use (typical of a stadium) to 365 days a year use
- The River Thames is on the other side of the basement wall to the basement venue space
Core Five Added Value
- Innovative procurement approach which allowed the client to obtain early cost certainty on majority of the work, whilst retaining control of the fit out brief and quality
