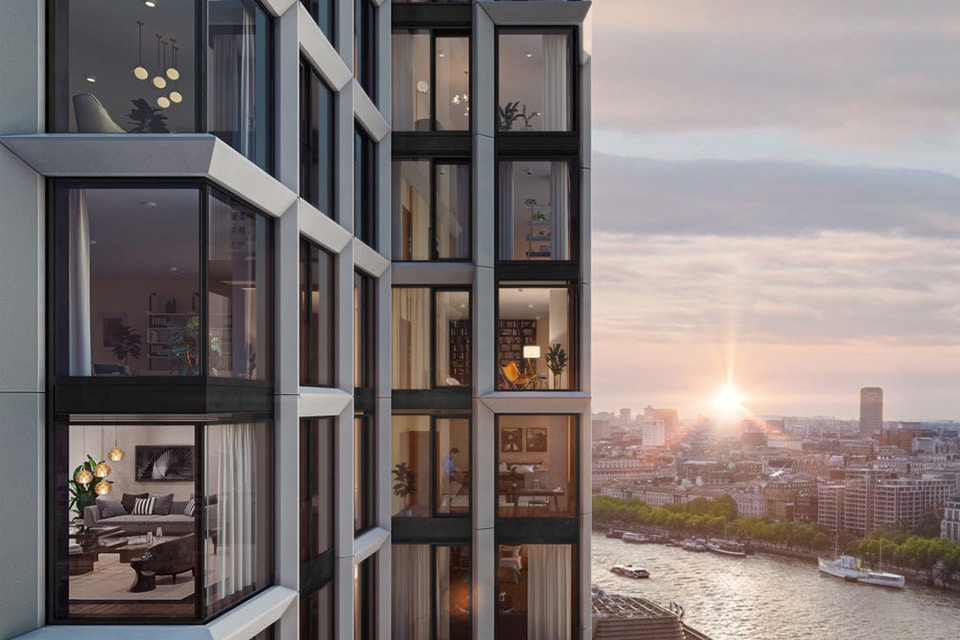OPUS (BY2) is a 50 residential storey tower forming the highest point of the Bankside Yards masterplan on the South Bank of the River Thames.
Key Project Features
- High point of the South Bank tower cluster
- Carefully optimised floorplans to maximise panoramic views across London
- Resident amenity spaces including outdoor terrace
- Part of the wider Bankside Yards masterplan, the UK’s first fossil-fuel free major mixed-use development
Core Five Added Value
- Our extensive tower experience allowed detailed cost and design benchmarking from the outset, helping optimising floorplans, structure and other aspects of the building
- Our library of high quality residential fit out data enabled cost modelling to support informed fit out specification designs
- Early direct procurement of Façade contract under PCSA with a GMP for the full order to allow specialist contractor input whilst managing commercial outcomes
